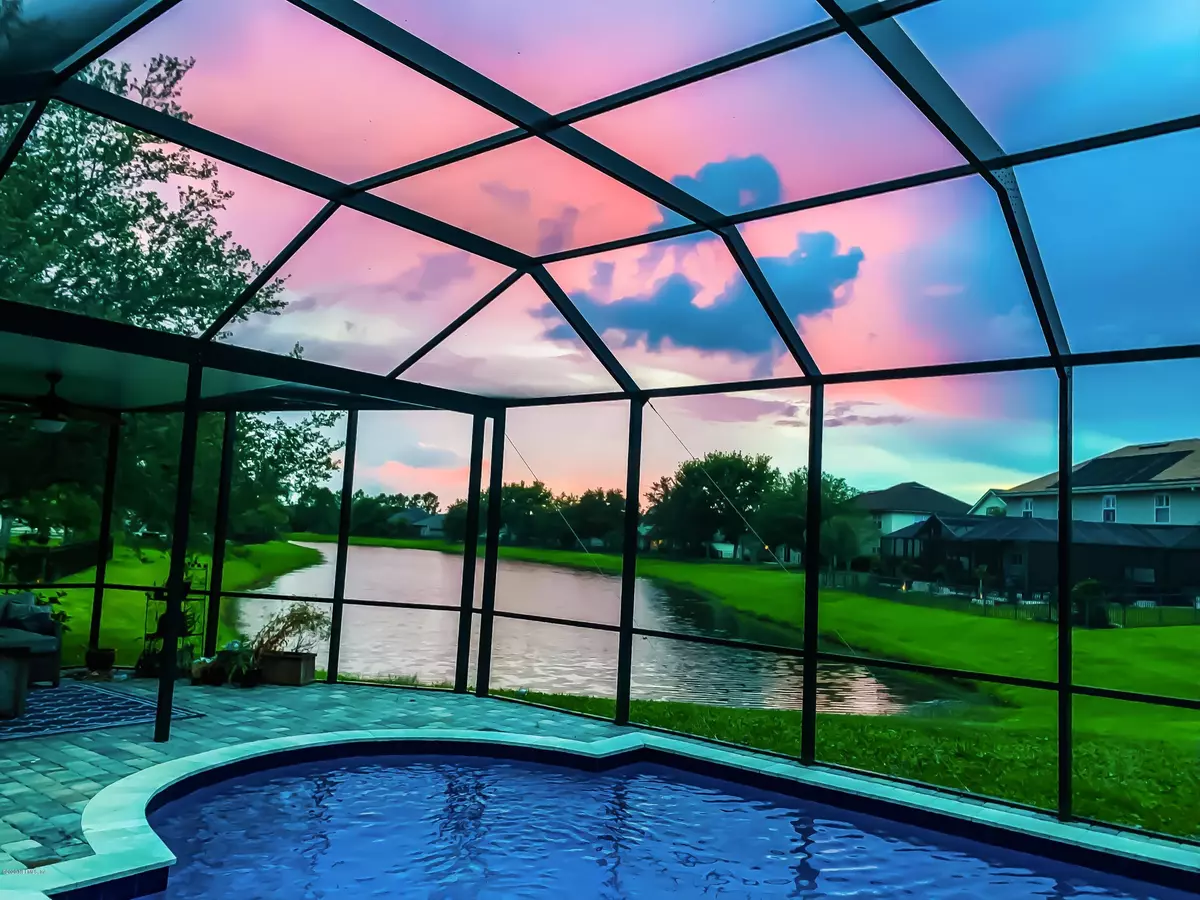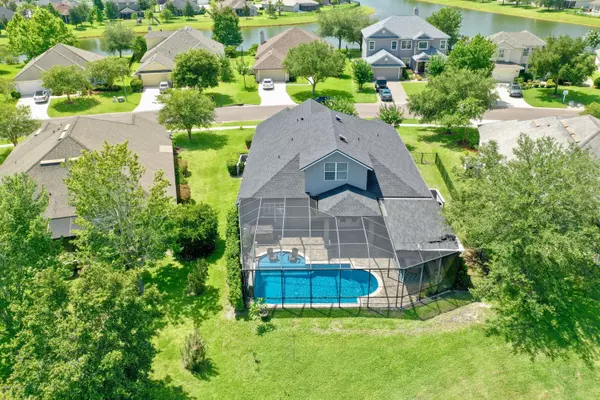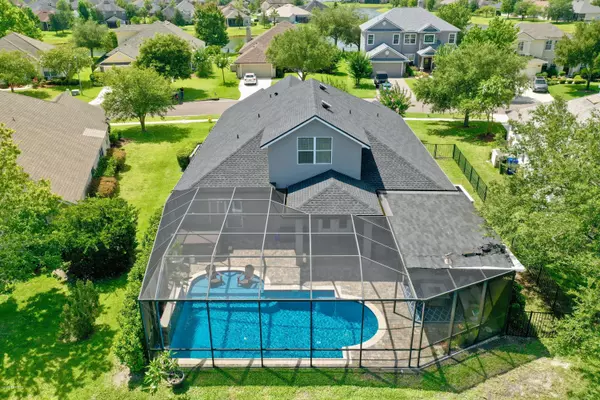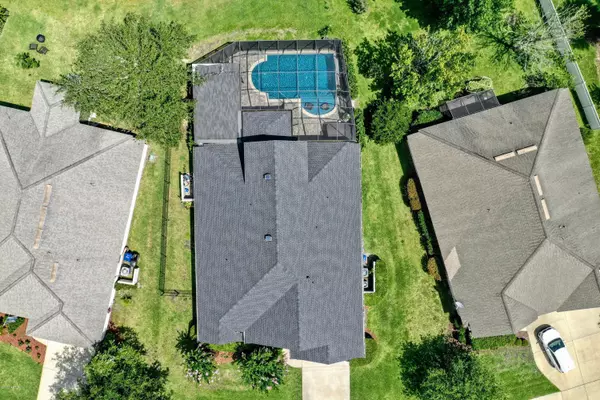$445,000
$439,000
1.4%For more information regarding the value of a property, please contact us for a free consultation.
702 PORTA ROSA CIR St Augustine, FL 32092
5 Beds
3 Baths
2,939 SqFt
Key Details
Sold Price $445,000
Property Type Single Family Home
Sub Type Single Family Residence
Listing Status Sold
Purchase Type For Sale
Square Footage 2,939 sqft
Price per Sqft $151
Subdivision Murabella
MLS Listing ID 1061150
Sold Date 08/11/20
Style Traditional
Bedrooms 5
Full Baths 3
HOA Fees $6/ann
HOA Y/N Yes
Originating Board realMLS (Northeast Florida Multiple Listing Service)
Year Built 2005
Property Description
POOL home! Water lot! Cornerstone built home has Travertine flooring which welcomes you . Kitchen is a gourmets dream w/plenty of counter / cabinet space and an over sized bar for casual dining. It's open to the dining & family room so you never miss a minute. Tucked off the great room is a luxurious owner's suite with gigantic closets. This means storage will never be an issue! This home is packed with extras such as: extended screened in lanai w/ covered area for outside dining, heated pool, w fountain, pavers, and spa. Plantation shutters, large walk-in pantry, Gourmet Kitchen & 42'' Cabinets, Granite & Stainless Appliances,.
New roof and AC 2 yrs old .
Great community amenities! Shopping , golfing , beach and #1 Schools Hot tub (staying), Ring door bell, Exterior video system, Keypad front door entry, Tall ceilings throughout, Upstairs bonus with bath and a Fenced side yard.
This home is located only minutes from shopping, beaches and the famous Down St. Augustine.
Murabella is loaded with amenities.
Amenities include: activity fields, basketball courts, Community pool w/ slide, gym, play grounds and walking trails through out.
Location
State FL
County St. Johns
Community Murabella
Area 308-World Golf Village Area-Sw
Direction From 95 take Exit 323. Go past SR 16 and Publix. Murabella is on the left. Go through Round-about, then take a Right onto Porta Rosa. Home will be on your left.
Interior
Interior Features Breakfast Bar, Eat-in Kitchen, Entrance Foyer, Pantry, Primary Bathroom -Tub with Separate Shower, Primary Downstairs, Split Bedrooms, Walk-In Closet(s)
Heating Central
Cooling Central Air
Flooring Terrazzo, Tile
Laundry Electric Dryer Hookup, Washer Hookup
Exterior
Parking Features Additional Parking, Attached, Garage
Garage Spaces 2.0
Pool Community, None
Amenities Available Basketball Court, Children's Pool, Clubhouse, Fitness Center
Roof Type Shingle
Porch Patio, Porch, Screened
Total Parking Spaces 2
Private Pool No
Building
Sewer Public Sewer
Water Public
Architectural Style Traditional
Structure Type Stucco
New Construction No
Schools
Elementary Schools Mill Creek Academy
Middle Schools Mill Creek Academy
High Schools Allen D. Nease
Others
Tax ID 0286850730
Acceptable Financing Cash, Conventional, FHA, VA Loan
Listing Terms Cash, Conventional, FHA, VA Loan
Read Less
Want to know what your home might be worth? Contact us for a FREE valuation!

Our team is ready to help you sell your home for the highest possible price ASAP
Bought with ROUND TABLE REALTY






