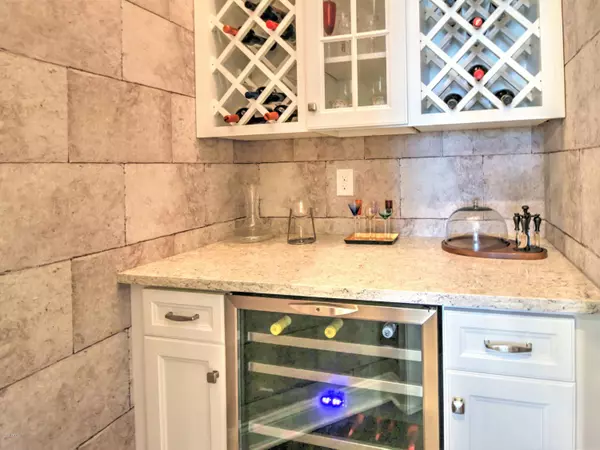$715,000
$729,500
2.0%For more information regarding the value of a property, please contact us for a free consultation.
60 GLENNEYRE CIR St Augustine, FL 32092
5 Beds
5 Baths
3,696 SqFt
Key Details
Sold Price $715,000
Property Type Single Family Home
Sub Type Single Family Residence
Listing Status Sold
Purchase Type For Sale
Square Footage 3,696 sqft
Price per Sqft $193
Subdivision Shearwater
MLS Listing ID 1060613
Sold Date 09/10/20
Style Traditional
Bedrooms 5
Full Baths 4
Half Baths 1
HOA Fees $66/ann
HOA Y/N Yes
Originating Board realMLS (Northeast Florida Multiple Listing Service)
Year Built 2017
Property Description
A spectacular former D.S. Ware model, located in a gated community, has opulent upgrades awaiting its new owner. Eye catching curb appeal in a park like setting with immaculate landscaping. This 5 bedroom/ 4.5 bath home is stunning inside and outside. .Sit on your front porch or screened lanai and enjoy music. Chef's kitchen featuring double stacked cabinets, stainless steel appliances gas cook top, large walk in pantry with wood shelves and a sensational wine closet. Spacious owner's suite with sitting room and electric fireplace.. Other features are coffered ceilings, gas fireplace in the family room and sliding glass doors leading to a summer kitchen with pergola and firepit overlooking a water view. Finished 3 car garage with separate HVAC. Must tour to appreciate unique home. Designer accents through out. Remote controlled shades. Office can be used as a 5th bedroom. Lot sq. ft. 14,338. For the interested buyer,, the home has a level of upgrades that can only be appreciated during your scheduled tour.
Location
State FL
County St. Johns
Community Shearwater
Area 304- 210 South
Direction From 95 South exit at 329 and head West to Shearwater on the left . Follow signs past the Kayak club on the right into the Woodlands. left on Glenneyre, home is on the right.
Rooms
Other Rooms Other
Interior
Interior Features Entrance Foyer, Pantry, Primary Bathroom -Tub with Separate Shower, Primary Downstairs, Split Bedrooms, Walk-In Closet(s)
Heating Central
Cooling Central Air
Flooring Carpet, Wood
Fireplaces Number 2
Fireplaces Type Electric, Gas
Fireplace Yes
Laundry Electric Dryer Hookup, Washer Hookup
Exterior
Garage Spaces 3.0
Fence Back Yard
Pool Community, None
Amenities Available Basketball Court, Fitness Center, Jogging Path, Playground
Waterfront Description Pond
Roof Type Shingle
Total Parking Spaces 3
Private Pool No
Building
Sewer Public Sewer
Water Public
Architectural Style Traditional
Structure Type Fiber Cement,Frame
New Construction No
Schools
Elementary Schools Timberlin Creek
Middle Schools Switzerland Point
High Schools Bartram Trail
Others
Tax ID 0100124370
Security Features Smoke Detector(s)
Acceptable Financing Cash, Conventional, FHA
Listing Terms Cash, Conventional, FHA
Read Less
Want to know what your home might be worth? Contact us for a FREE valuation!

Our team is ready to help you sell your home for the highest possible price ASAP






