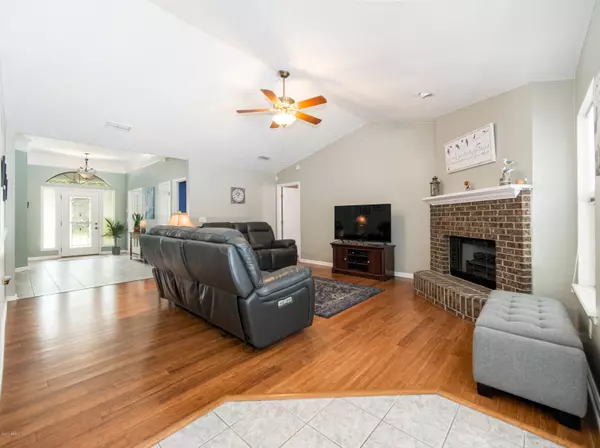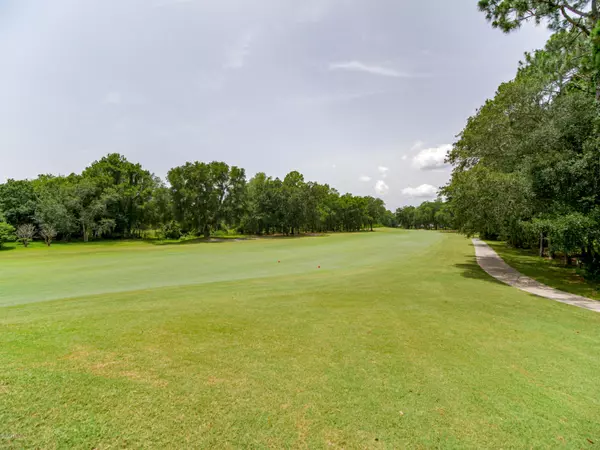$355,000
$349,900
1.5%For more information regarding the value of a property, please contact us for a free consultation.
1015 LARKSPUR LOOP St Johns, FL 32259
4 Beds
2 Baths
2,200 SqFt
Key Details
Sold Price $355,000
Property Type Single Family Home
Sub Type Single Family Residence
Listing Status Sold
Purchase Type For Sale
Square Footage 2,200 sqft
Price per Sqft $161
Subdivision Julington Creek Plan
MLS Listing ID 1059338
Sold Date 08/14/20
Style Ranch
Bedrooms 4
Full Baths 2
HOA Fees $39/ann
HOA Y/N Yes
Originating Board realMLS (Northeast Florida Multiple Listing Service)
Year Built 1992
Lot Dimensions 90 x 133
Property Description
MULTIPLE OFFERS RECEIVED. H&B DUE BY 2PM, WED 7/15. Immaculate JCP POOL Home Overlooking Golf Course!! NO CDD FEE!! Won't Last Long! Gorgeous Brick Home has Private Office w French Doors! Beautiful BAMBOO & Tile Floors-NO Carpet! Wood Burning, Brick Fireplace in Family Room! Salt Water Pool is Screened & Heated! Meticulously Maintained Landscaping Surrounds Paver Patio! Will Sell FAST! Updated White Kitchen w GRANITE Counters & Stainless Steel Appliances--FRIDGE Included! See it ASAP! Spacious Owner's Retreat w Walk In Closet. Master bath has Glass Shower & Separate Garden Tub! Washer, Dryer & Water Softener All INCLUDED! Zoned for A-Rated Schools! Convient Location to Everything! NEW Durbin Pavilion Shopping Area is only 10 minutes away--NEW Movie Theater, Retail & Dining!
Location
State FL
County St. Johns
Community Julington Creek Plan
Area 301-Julington Creek/Switzerland
Direction FROM 295 GO SOUTH ON SAN JOSE (SR 13); CROSS THE JULINGTON CREEK BRIDGE AND LEFT AT THE LIGHT (RACETRACK RD.); RIGHT AT FIRST LIGHT (DURBIN CREEK RD.); FIRST RIGHT ON LARKSPUR LOOP. 6TH HOME ON LEFT.
Interior
Interior Features Breakfast Bar, Breakfast Nook, Eat-in Kitchen, Entrance Foyer, Pantry, Primary Bathroom -Tub with Separate Shower, Primary Downstairs, Split Bedrooms, Walk-In Closet(s)
Heating Central, Electric
Cooling Central Air, Electric
Flooring Tile, Wood
Fireplaces Number 1
Fireplaces Type Wood Burning
Furnishings Unfurnished
Fireplace Yes
Laundry Electric Dryer Hookup, Washer Hookup
Exterior
Parking Features Attached, Garage, Garage Door Opener
Garage Spaces 2.0
Pool In Ground, Heated, Screen Enclosure
Utilities Available Cable Available
Amenities Available Basketball Court, Boat Dock, Jogging Path, Playground
View Golf Course
Roof Type Shingle
Porch Patio, Porch, Screened
Total Parking Spaces 2
Private Pool No
Building
Lot Description On Golf Course
Sewer Public Sewer
Water Public
Architectural Style Ranch
Structure Type Frame
New Construction No
Schools
Elementary Schools Julington Creek
Middle Schools Fruit Cove
High Schools Creekside
Others
Tax ID 2490050037
Security Features Smoke Detector(s)
Acceptable Financing Cash, Conventional, FHA, VA Loan
Listing Terms Cash, Conventional, FHA, VA Loan
Read Less
Want to know what your home might be worth? Contact us for a FREE valuation!

Our team is ready to help you sell your home for the highest possible price ASAP






