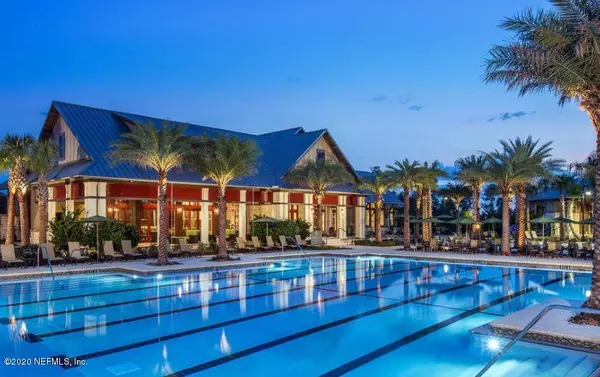$510,900
$514,990
0.8%For more information regarding the value of a property, please contact us for a free consultation.
191 BOWERY AVE St Augustine, FL 32092
4 Beds
3 Baths
2,973 SqFt
Key Details
Sold Price $510,900
Property Type Single Family Home
Sub Type Single Family Residence
Listing Status Sold
Purchase Type For Sale
Square Footage 2,973 sqft
Price per Sqft $171
Subdivision Shearwater
MLS Listing ID 1061747
Sold Date 10/14/20
Style Traditional
Bedrooms 4
Full Baths 3
Construction Status Under Construction
HOA Fees $18/ann
HOA Y/N Yes
Originating Board realMLS (Northeast Florida Multiple Listing Service)
Year Built 2020
Property Sub-Type Single Family Residence
Property Description
**MOVE IN SEPTEMBER/OCTOBER** Come see our Crestview Craftsman home design by Toll Brothers at Shearwater! This home features luxurious OAK STAIRS, upgraded 12 x 24 TILE, upgraded GRANITE COUNTERTOPS, and several more upgraded appointments throughout. An on-site Lifestyle Director hosts a full schedule of entertainment and activity programs. Additional amenities include 13 miles of paved, natural, and boardwalk trails, a kayak/canoe launch with access to Trout Creek, and a pet park. Highlighted by a series of ponds, lakes, and wetlands, Shearwater features the natural beauty of Northeast Florida and is conveniently located close to shopping, dining, beaches, and downtown Jacksonville.
Location
State FL
County St. Johns
Community Shearwater
Area 304- 210 South
Direction 210 to Shearwater, 2nd right from Round take the first left and at stop sign take left and then first right onto Bowery Avenue home will be on the left past Toll Brothers Model.
Interior
Interior Features Breakfast Nook, Eat-in Kitchen, Entrance Foyer, Kitchen Island, Pantry, Primary Bathroom - Shower No Tub, Walk-In Closet(s)
Heating Central
Cooling Central Air
Flooring Carpet, Tile
Furnishings Unfurnished
Laundry Electric Dryer Hookup, Washer Hookup
Exterior
Parking Features Attached, Garage
Garage Spaces 3.0
Pool None
Utilities Available Cable Available, Natural Gas Available
Amenities Available Clubhouse
Roof Type Shingle
Porch Porch, Screened
Total Parking Spaces 3
Private Pool No
Building
Lot Description Sprinklers In Front, Sprinklers In Rear
Sewer Public Sewer
Water Public
Architectural Style Traditional
Structure Type Fiber Cement,Frame
New Construction Yes
Construction Status Under Construction
Schools
Elementary Schools Timberlin Creek
Middle Schools Switzerland Point
High Schools Bartram Trail
Others
Tax ID 0100132490
Security Features Smoke Detector(s)
Acceptable Financing Cash, Conventional, VA Loan
Listing Terms Cash, Conventional, VA Loan
Read Less
Want to know what your home might be worth? Contact us for a FREE valuation!

Our team is ready to help you sell your home for the highest possible price ASAP
Bought with JACKSONVILLE TBI REALTY, LLC





