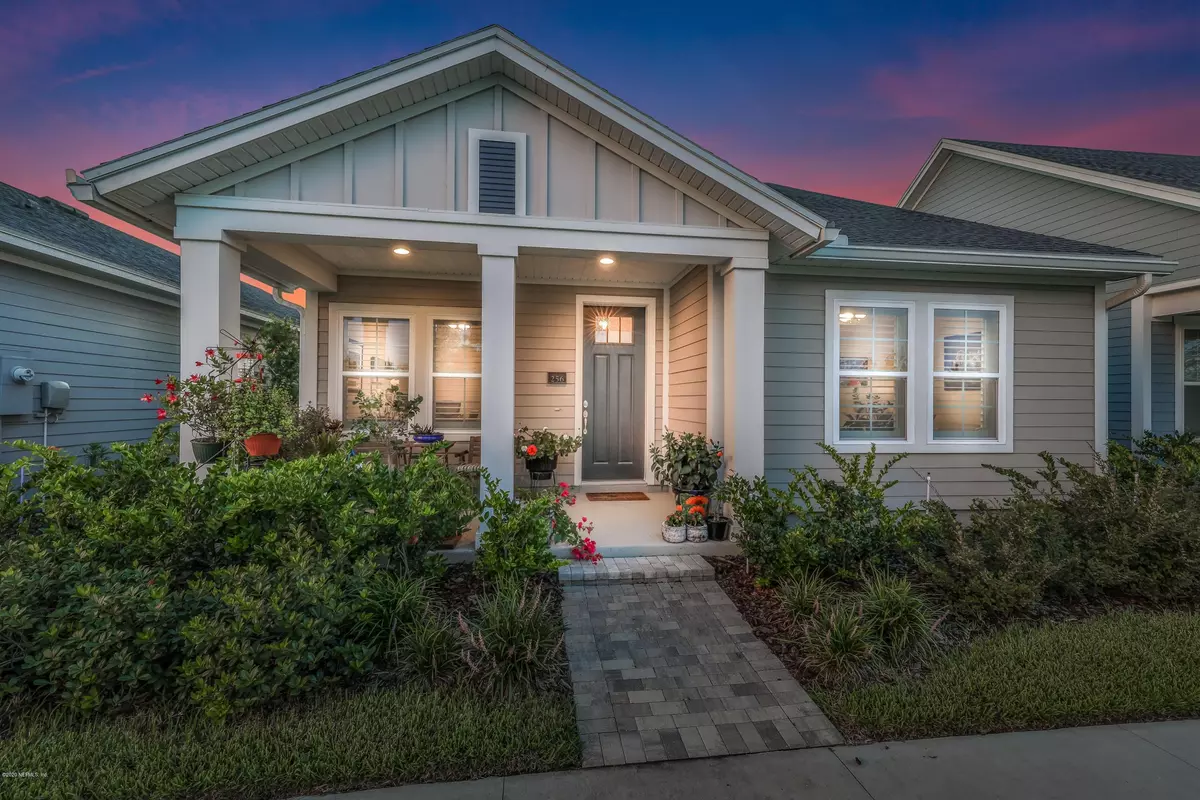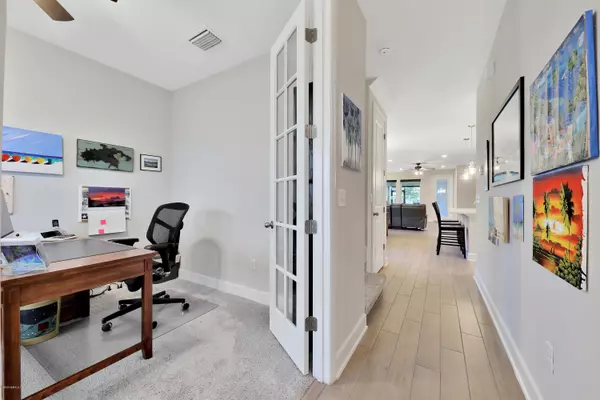$367,000
$389,900
5.9%For more information regarding the value of a property, please contact us for a free consultation.
256 ASHBURY ST St Augustine, FL 32092
4 Beds
3 Baths
2,241 SqFt
Key Details
Sold Price $367,000
Property Type Single Family Home
Sub Type Single Family Residence
Listing Status Sold
Purchase Type For Sale
Square Footage 2,241 sqft
Price per Sqft $163
Subdivision Shearwater
MLS Listing ID 1062583
Sold Date 08/31/20
Bedrooms 4
Full Baths 3
HOA Fees $18/ann
HOA Y/N Yes
Year Built 2018
Property Description
GREAT move in ready almost new home with cozy front porch and big front yard PLUS paver driveway and screened patio overlooking the fenced backyard! Rear load garage; park in driveway and come through the fence to the back door. This lovely home has 4 BR + office + loft/bonus room! 3 BR and office are down, 4th BR and loft are up! WHITE kitchen has HUGE quartz island, stunning tile backsplash, stainless hood, 5 burner gas cooktop, single bowl sink, pendant lights, under cab lighting, Wall oven & microwave and more. Wood look tile in all main areas with large dining area and family room. Master bath has granite tops, seamless shower with upgraded tile and more. Plantation shutters, low e windows, cabinets in laundry room and more! This home is in MINT condition!
Location
State FL
County St. Johns
Community Shearwater
Area 304- 210 South
Direction Go into Shearwater off Cty Rd 210 ahead to roundabout by the clubhouse, go 1/2 way around it, turn left on Falls Dr, turn right on Watling, then right on Ashbury to 3rd house from the end on right.
Interior
Interior Features Breakfast Bar, Eat-in Kitchen, Entrance Foyer, In-Law Floorplan, Kitchen Island, Pantry, Primary Bathroom - Shower No Tub, Primary Downstairs, Split Bedrooms, Walk-In Closet(s)
Heating Central, Heat Pump, Zoned
Cooling Central Air, Zoned
Flooring Carpet, Tile
Laundry Electric Dryer Hookup, Washer Hookup
Exterior
Parking Features Attached, Garage, Garage Door Opener
Garage Spaces 2.0
Fence Back Yard
Pool Community
Utilities Available Natural Gas Available
Amenities Available Clubhouse, Fitness Center, Jogging Path, Playground
Roof Type Shingle
Porch Covered, Front Porch, Patio, Screened
Total Parking Spaces 2
Private Pool No
Building
Lot Description Cul-De-Sac, Sprinklers In Front, Sprinklers In Rear
Sewer Public Sewer
Water Public
Structure Type Fiber Cement,Frame
New Construction No
Schools
Elementary Schools Timberlin Creek
Middle Schools Switzerland Point
High Schools Bartram Trail
Others
Tax ID 0100130090
Security Features Smoke Detector(s)
Acceptable Financing Cash, Conventional, FHA, VA Loan
Listing Terms Cash, Conventional, FHA, VA Loan
Read Less
Want to know what your home might be worth? Contact us for a FREE valuation!

Our team is ready to help you sell your home for the highest possible price ASAP
Bought with RE/MAX UNLIMITED






