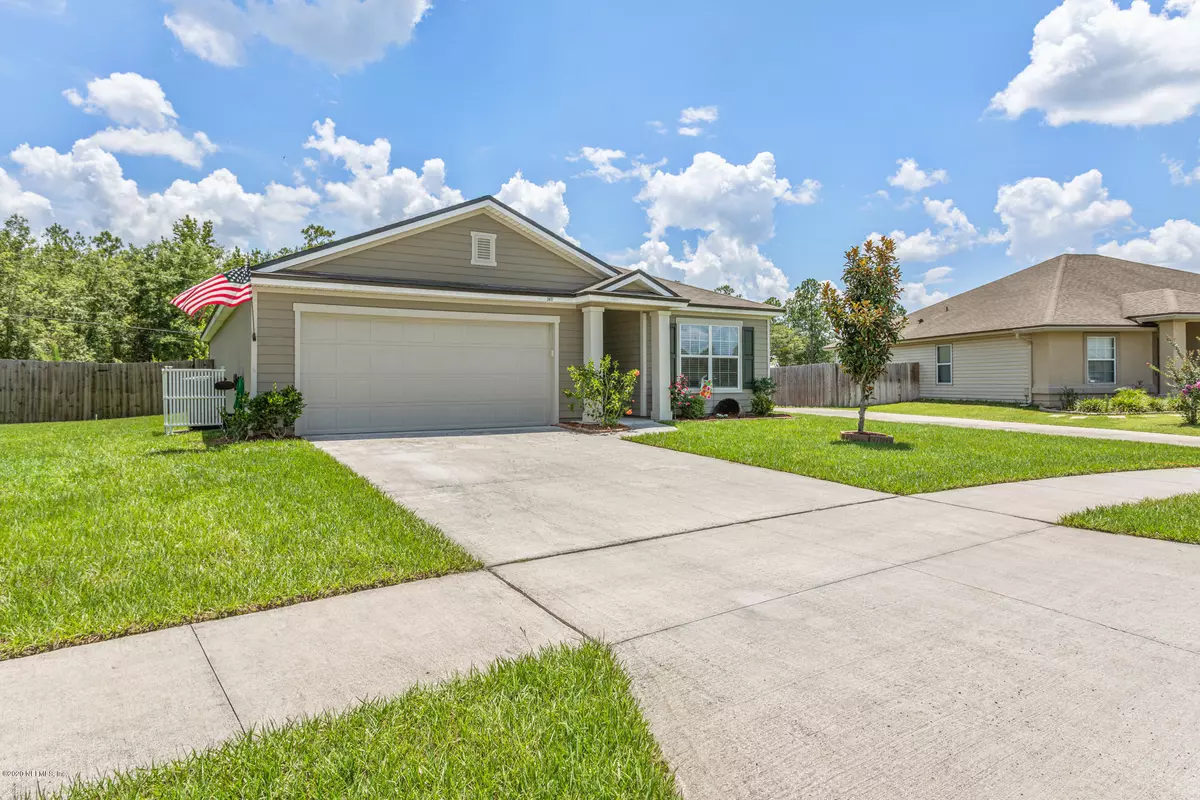$213,000
$213,000
For more information regarding the value of a property, please contact us for a free consultation.
3611 SUMMIT OAKS DR Green Cove Springs, FL 32043
3 Beds
2 Baths
1,711 SqFt
Key Details
Sold Price $213,000
Property Type Single Family Home
Sub Type Single Family Residence
Listing Status Sold
Purchase Type For Sale
Square Footage 1,711 sqft
Price per Sqft $124
Subdivision Magnolia West
MLS Listing ID 1062797
Sold Date 08/25/20
Style Ranch
Bedrooms 3
Full Baths 2
HOA Fees $6/ann
HOA Y/N Yes
Year Built 2015
Property Description
Better than new and move-in ready! Clay county school system. Pride in ownership shows! Large, fully fenced backyard. Enjoy the Florida lifestyle on this screened in lanai. Stainless steel appliances, vaulted ceilings, neutral colors. Get a quick bite at the breakfast bar. Relax in the beautiful, recently renovated Owner's Suite bathroom. Washer and dryer convey (as is) Short walk to the Amenity Center, which includes pool, tennis courts and play area. Low CDD fee.
Location
State FL
County Clay
Community Magnolia West
Area 161-Green Cove Springs
Direction From US 17, go south approximately 11.5 miles, turn right onto CR 315. Go approximately 2.6 miles turn left into Magnolia West Community at Medinah Ln. Right at Canyon Falls, left onto Summit Oaks.
Interior
Interior Features Breakfast Bar, Entrance Foyer, Pantry, Primary Bathroom -Tub with Separate Shower, Split Bedrooms, Walk-In Closet(s)
Heating Central
Cooling Central Air
Exterior
Garage Attached, Garage
Garage Spaces 2.0
Fence Back Yard
Pool Community
Amenities Available Clubhouse, Playground, Tennis Court(s)
Waterfront No
Roof Type Shingle
Porch Patio
Parking Type Attached, Garage
Total Parking Spaces 2
Private Pool No
Building
Water Public
Architectural Style Ranch
Structure Type Fiber Cement
New Construction No
Others
Tax ID 05062601523400480
Acceptable Financing Cash, FHA, VA Loan
Listing Terms Cash, FHA, VA Loan
Read Less
Want to know what your home might be worth? Contact us for a FREE valuation!

Our team is ready to help you sell your home for the highest possible price ASAP
Bought with BERKSHIRE HATHAWAY HOMESERVICES, FLORIDA NETWORK REALTY






