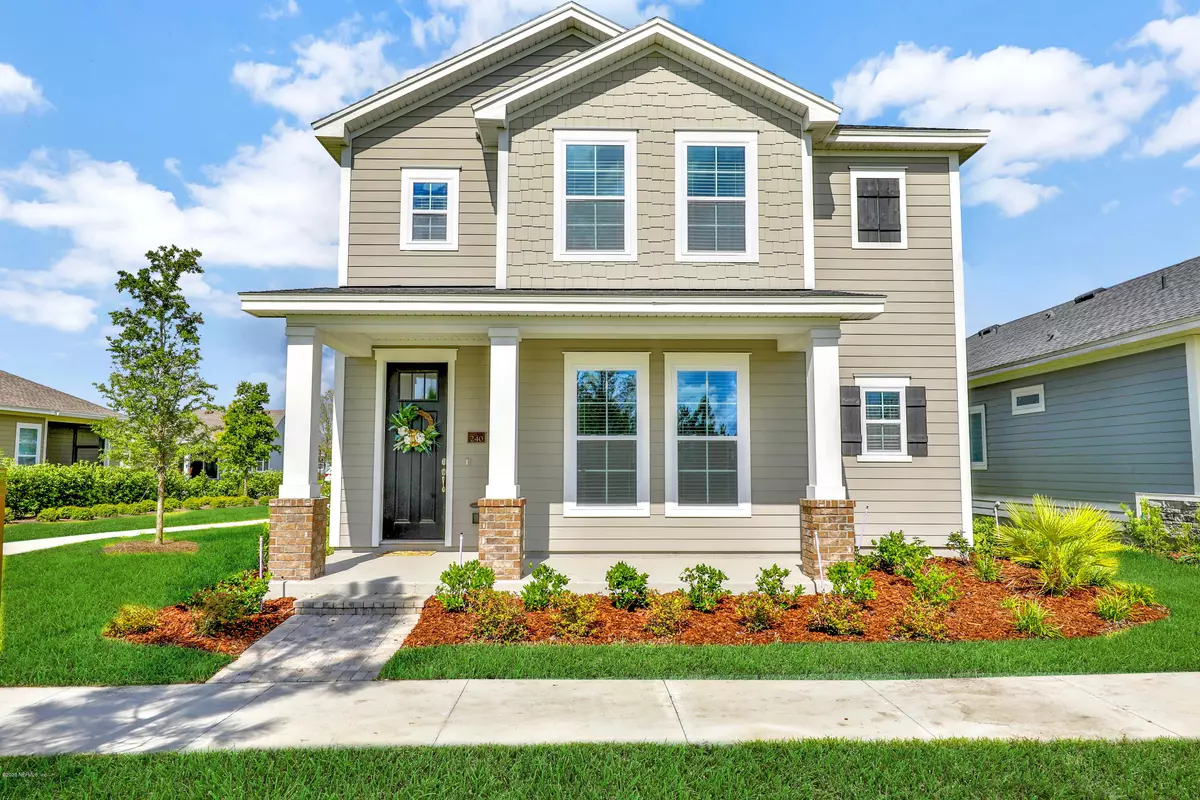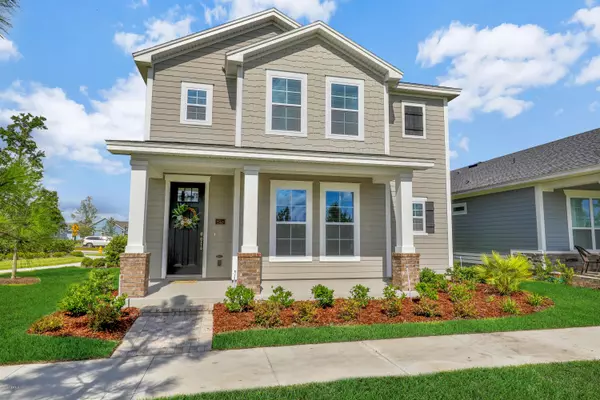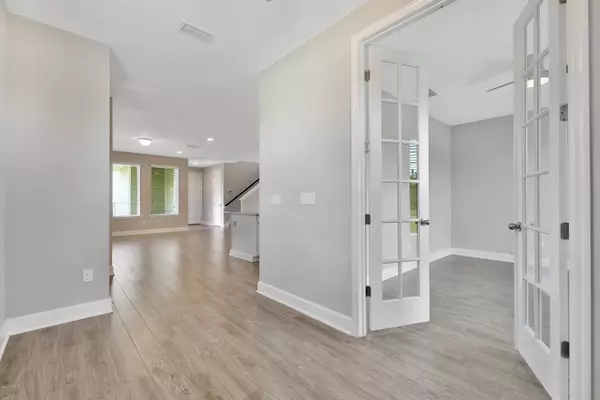$380,000
$384,900
1.3%For more information regarding the value of a property, please contact us for a free consultation.
240 ASHBURY ST St Augustine, FL 32092
3 Beds
3 Baths
2,247 SqFt
Key Details
Sold Price $380,000
Property Type Single Family Home
Sub Type Single Family Residence
Listing Status Sold
Purchase Type For Sale
Square Footage 2,247 sqft
Price per Sqft $169
Subdivision Shearwater
MLS Listing ID 1063199
Sold Date 10/15/20
Style Traditional
Bedrooms 3
Full Baths 2
Half Baths 1
HOA Fees $18/ann
HOA Y/N Yes
Year Built 2018
Property Description
Price Improvement! Gorgeous 2-story, rear entry garage home features beautiful wood-look tile throughout the entire downstairs, a study w/french doors, extended covered lanai with french doors leading from your living room & dining area, a well appointed gourmet kitchen open to the living room & everyday dining area, which makes entertaining a breeze! The kitchen boasts a large food prep island, pantry, upgraded cabinetry & back-splash, a gas cook top & beautiful pendant lighting. Upstairs you will find the laundry room, a loft area & large owners suite with trey ceilings & bath with a super shower, double sinks & large walk-in closet! Amenities include community gym, pools, lazy river, nature trails, multiple playgrounds, community garden, and more!
Location
State FL
County St. Johns
Community Shearwater
Area 304- 210 South
Direction Take I-95S to County Rd 210, turn right on 210, follow down until you see Shearwater on the left.
Interior
Interior Features Kitchen Island, Walk-In Closet(s)
Heating Central
Cooling Central Air
Furnishings Unfurnished
Laundry Electric Dryer Hookup, Washer Hookup
Exterior
Garage Spaces 2.0
Pool Community, None
Amenities Available Clubhouse, Fitness Center, Jogging Path, Playground, Tennis Court(s)
Roof Type Shingle
Porch Porch
Total Parking Spaces 2
Private Pool No
Building
Lot Description Sprinklers In Front, Sprinklers In Rear
Sewer Public Sewer
Water Public
Architectural Style Traditional
New Construction No
Schools
Elementary Schools Timberlin Creek
Middle Schools Switzerland Point
High Schools Bartram Trail
Others
Tax ID 0100130070
Acceptable Financing Cash, Conventional, FHA, VA Loan
Listing Terms Cash, Conventional, FHA, VA Loan
Read Less
Want to know what your home might be worth? Contact us for a FREE valuation!

Our team is ready to help you sell your home for the highest possible price ASAP
Bought with PACIFICO PROPERTIES






