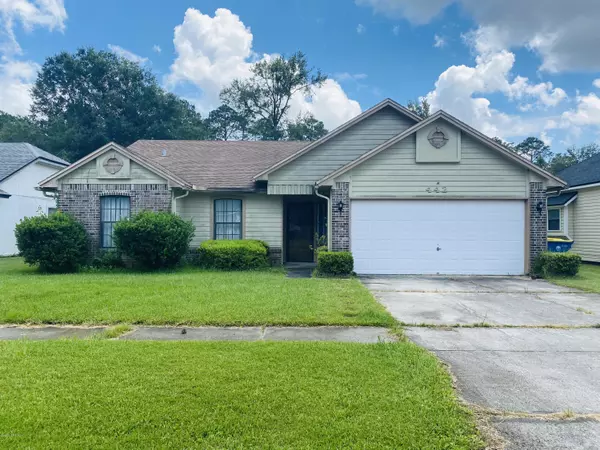$169,900
$169,900
For more information regarding the value of a property, please contact us for a free consultation.
442 MOBY DICK DR S Jacksonville, FL 32218
3 Beds
2 Baths
1,591 SqFt
Key Details
Sold Price $169,900
Property Type Single Family Home
Sub Type Single Family Residence
Listing Status Sold
Purchase Type For Sale
Square Footage 1,591 sqft
Price per Sqft $106
Subdivision Oceanway Manor
MLS Listing ID 1063519
Sold Date 08/14/20
Style Traditional
Bedrooms 3
Full Baths 2
HOA Y/N No
Year Built 1989
Property Description
Cute House!
Doll house in Oceanway Manor.
Great open floor plan, spacious bedrooms, high ceilings.
This adorable home will be perfect with your personalized touches. AC is 2 years old.
This great opportunity will not last long!
Location
State FL
County Duval
Community Oceanway Manor
Area 092-Oceanway/Pecan Park
Direction I-295 to Main Street, Main Street to New Berlin Road-East, New Berlin Road-East to Gillespie-North, Gillespie to South Shamrock Ave-East, Right on Moby Dick Drive, house on the right
Interior
Interior Features Breakfast Bar, Walk-In Closet(s)
Heating Central
Cooling Central Air
Flooring Vinyl
Fireplaces Number 1
Fireplaces Type Wood Burning
Fireplace Yes
Laundry Electric Dryer Hookup, Washer Hookup
Exterior
Garage Attached, Garage
Garage Spaces 2.0
Pool None
Waterfront No
Roof Type Shingle
Porch Porch, Screened
Parking Type Attached, Garage
Total Parking Spaces 2
Private Pool No
Building
Sewer Public Sewer
Water Public
Architectural Style Traditional
New Construction No
Others
Tax ID 1073581150
Acceptable Financing Cash, Conventional
Listing Terms Cash, Conventional
Read Less
Want to know what your home might be worth? Contact us for a FREE valuation!

Our team is ready to help you sell your home for the highest possible price ASAP






