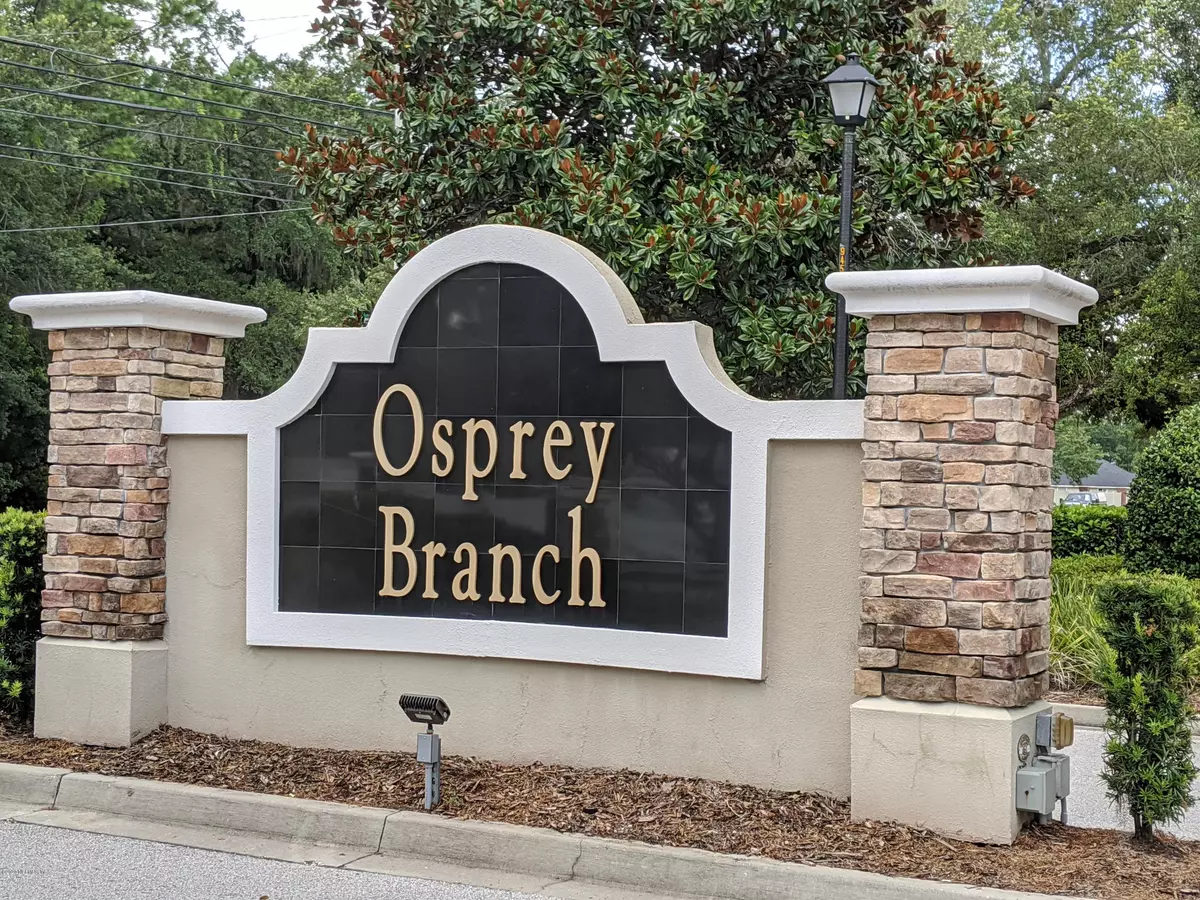$120,000
$126,500
5.1%For more information regarding the value of a property, please contact us for a free consultation.
4241 MIGRATION DR #6-9 Jacksonville, FL 32257
2 Beds
2 Baths
1,079 SqFt
Key Details
Sold Price $120,000
Property Type Condo
Sub Type Condominium
Listing Status Sold
Purchase Type For Sale
Square Footage 1,079 sqft
Price per Sqft $111
Subdivision Osprey Branch
MLS Listing ID 1063837
Sold Date 07/23/20
Bedrooms 2
Full Baths 2
HOA Y/N No
Year Built 2006
Property Description
Centrally located, over-sized, immaculate end unit with a garage! The vaulted ceilings, split bedrooms & open floor plan enhance every day living. Freshly painted, newer washer/dryer convey, newer carpet make this condo truly move-in ready! HVAC replaced in 2016. This well run 120 unit condo complex has strong reserves. Community amenities include gated entrance, pool, fitness center, basic home security, basic cable, landscaping maintenance & garbage pickup.
Location
State FL
County Duval
Community Osprey Branch
Area 013-Beauclerc/Mandarin North
Direction From San Jose Blvd., RIGHT on Sunbeam, LEFT into Osprey Branch Trail/Osprey Branch Subdivision. Proceed to dead end and turn LEFT & Park in front of garage that is LEFT of the stairway - Bldg 4241
Interior
Interior Features Breakfast Bar, Entrance Foyer, Pantry, Primary Bathroom - Shower No Tub, Split Bedrooms
Heating Central
Cooling Central Air
Flooring Carpet, Tile
Furnishings Unfurnished
Exterior
Garage Assigned, Attached, Garage, On Street
Garage Spaces 1.0
Pool Community
Amenities Available Fitness Center, Management - Full Time, Trash
Waterfront No
Roof Type Shingle
Parking Type Assigned, Attached, Garage, On Street
Total Parking Spaces 1
Private Pool No
Building
Lot Description Other
Story 2
Sewer Public Sewer
Water Public
Level or Stories 2
Structure Type Frame,Stucco
New Construction No
Others
HOA Fee Include Maintenance Grounds,Pest Control,Security,Trash
Tax ID 1487020656
Acceptable Financing Cash, Conventional
Listing Terms Cash, Conventional
Read Less
Want to know what your home might be worth? Contact us for a FREE valuation!

Our team is ready to help you sell your home for the highest possible price ASAP
Bought with UNITED REAL ESTATE GALLERY






