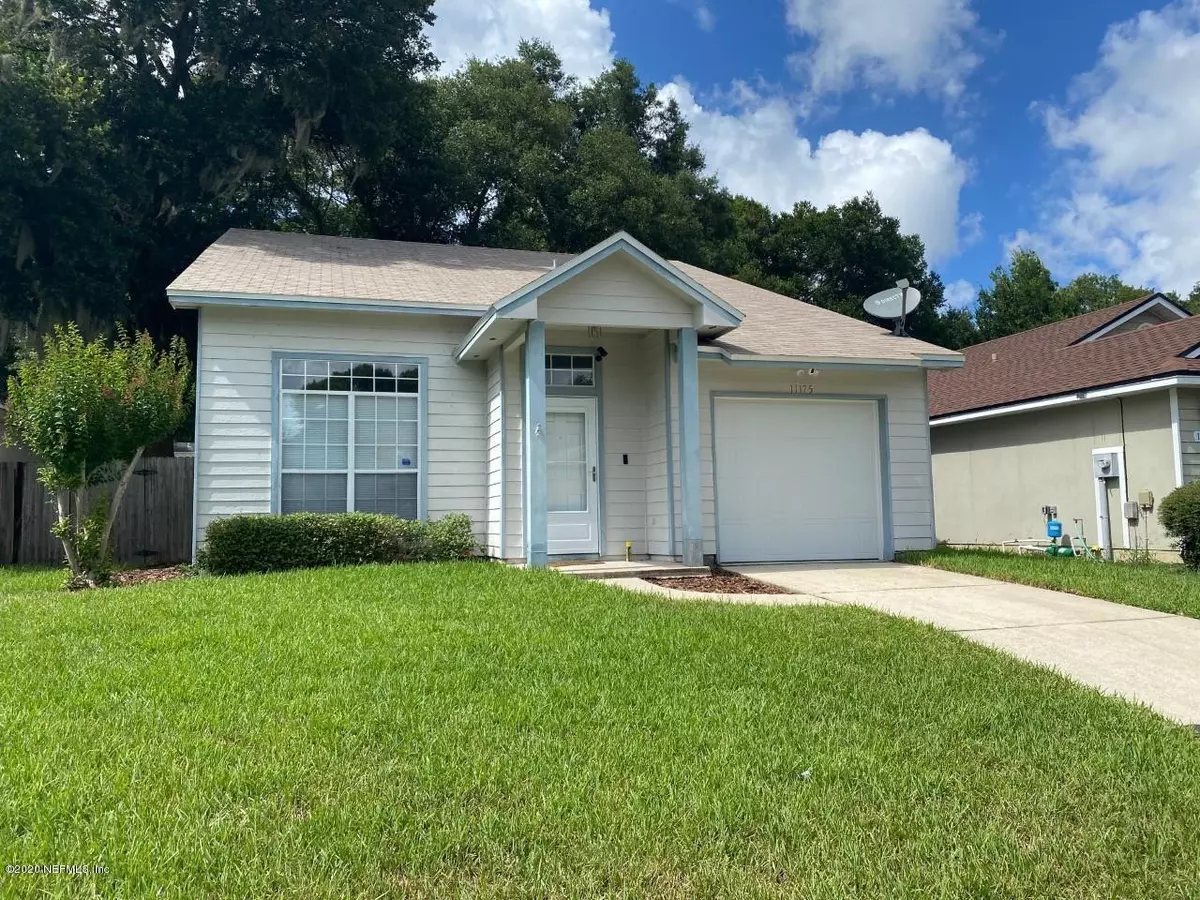$205,000
$209,900
2.3%For more information regarding the value of a property, please contact us for a free consultation.
11175 MIKRIS DR N Jacksonville, FL 32225
3 Beds
2 Baths
1,422 SqFt
Key Details
Sold Price $205,000
Property Type Single Family Home
Sub Type Single Family Residence
Listing Status Sold
Purchase Type For Sale
Square Footage 1,422 sqft
Price per Sqft $144
Subdivision Fort Caroline Cove
MLS Listing ID 1064726
Sold Date 09/08/20
Style Contemporary
Bedrooms 3
Full Baths 2
HOA Fees $10/ann
HOA Y/N Yes
Year Built 1995
Property Description
Come fall in love with this two story home with spacious backyard with detached storage shed. White kitchen with new stainless appliances, bay window and door to the porch. Soaring ceilings in the Great Room and Dining area. Bar top perfect for breakfast or a quick snack. Downstairs owner's suite with double closets. Loft area and two roomy bedrooms upstairs with the second bath. One bedroom has a walk in closet for extra storage. Freshly painted inside. Roof and HVAC replaced in the last four years. New sprinkler system just installed with fresh sod in the front yard and backyard freshly mulched. HVAC just serviced and air ducts cleaned. Great location close to loads of shopping, fishing and only 20 minutes from the beaches. Better hurry!
Location
State FL
County Duval
Community Fort Caroline Cove
Area 042-Ft Caroline
Direction From St. Johns Bluff and Fort Caroline Rd, travel East. Left at traffic light to continue on Fort Caroline. Right into Fort Caroline Cove, follow around to left on Mikris. Second home on the left.
Rooms
Other Rooms Shed(s)
Interior
Interior Features Breakfast Bar, Primary Bathroom - Tub with Shower, Primary Downstairs, Split Bedrooms, Vaulted Ceiling(s), Walk-In Closet(s)
Heating Central, Electric, Heat Pump
Cooling Central Air, Electric
Flooring Laminate
Exterior
Parking Features Attached, Garage, Garage Door Opener
Garage Spaces 1.0
Pool None
Utilities Available Cable Available
Roof Type Shingle
Porch Deck, Porch
Total Parking Spaces 1
Private Pool No
Building
Lot Description Sprinklers In Front, Sprinklers In Rear
Sewer Public Sewer
Water Public
Architectural Style Contemporary
Structure Type Frame,Wood Siding
New Construction No
Others
Tax ID 1612281004
Security Features Smoke Detector(s)
Acceptable Financing Cash, Conventional, FHA, VA Loan
Listing Terms Cash, Conventional, FHA, VA Loan
Read Less
Want to know what your home might be worth? Contact us for a FREE valuation!

Our team is ready to help you sell your home for the highest possible price ASAP
Bought with DAVIDSON REALTY, INC.






