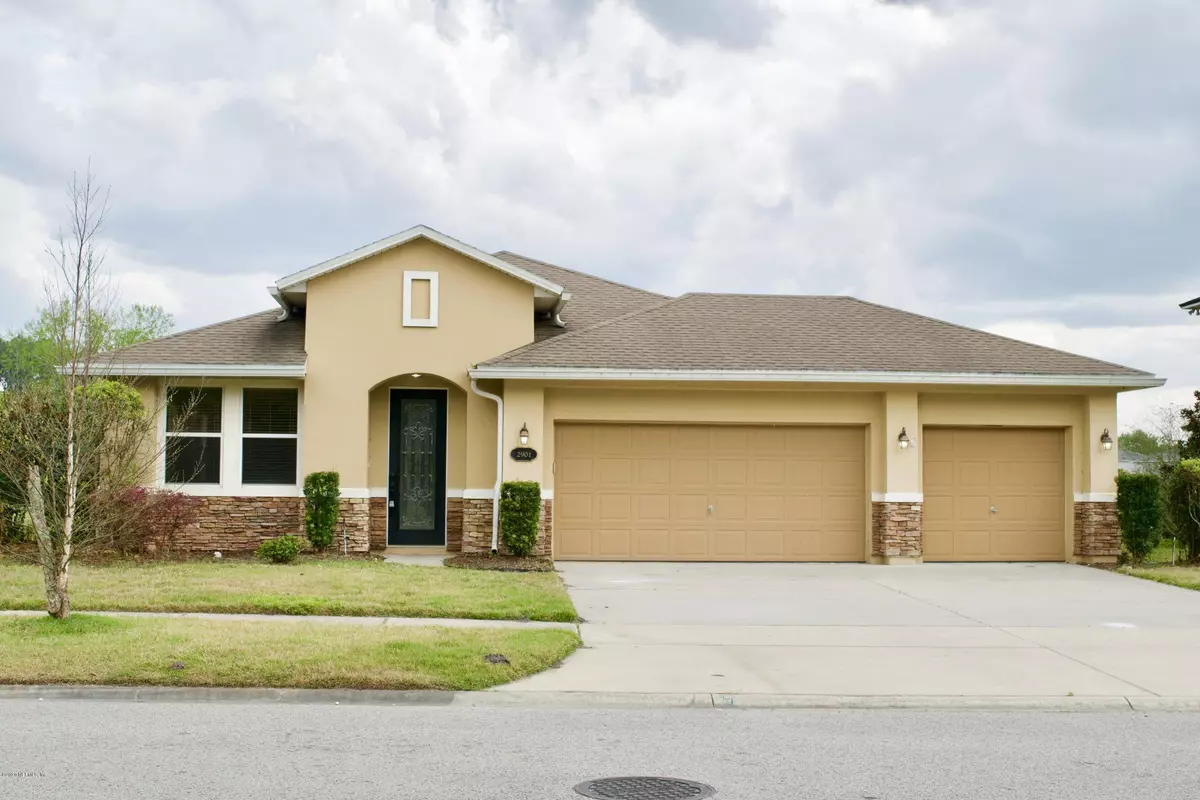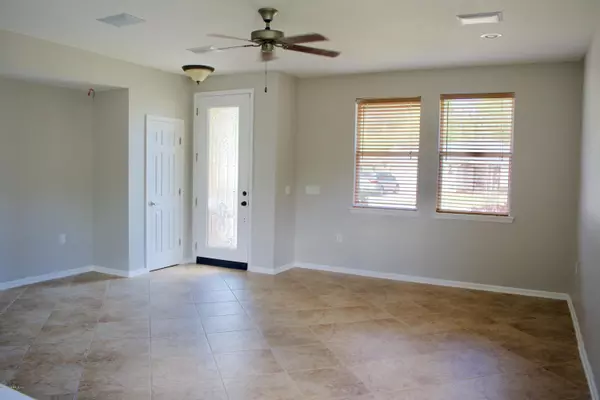$239,090
$235,000
1.7%For more information regarding the value of a property, please contact us for a free consultation.
2901 BENT BOW LN Middleburg, FL 32068
3 Beds
2 Baths
1,873 SqFt
Key Details
Sold Price $239,090
Property Type Single Family Home
Sub Type Single Family Residence
Listing Status Sold
Purchase Type For Sale
Square Footage 1,873 sqft
Price per Sqft $127
Subdivision Woodbridge
MLS Listing ID 1044950
Sold Date 09/11/20
Style Flat,Traditional
Bedrooms 3
Full Baths 2
HOA Fees $37/ann
HOA Y/N Yes
Originating Board realMLS (Northeast Florida Multiple Listing Service)
Year Built 2006
Lot Dimensions .24 Acre
Property Description
This corner home was the model home and has a three car finished garage! The KITCHEN has beautiful granite counter tops and 42'' upper cabinets. Stainless steel appliances with dual ovens.
Freshly painted and carpets cleaned. Ready to move in! The A/C is in good condition and about three years old. A spacious MASTER BEDROOM with a great view of the lake. Good sized WALKIN CLOSET. The DINING ROOM and LIVING ROOM have a divider but still maintain a very open feel. LIVING ROOM has a built in surround sound system with plug and play access point. Come and see!
Location
State FL
County Clay
Community Woodbridge
Area 146-Middleburg-Ne
Direction From 220 west bound turn left on Tomahawk Ln. Home is on the corner of Tomahawk and Bent Bow Lane on the left.
Interior
Interior Features Kitchen Island, Primary Bathroom -Tub with Separate Shower, Primary Downstairs, Walk-In Closet(s)
Heating Central
Cooling Central Air
Flooring Carpet, Tile
Laundry Electric Dryer Hookup, Washer Hookup
Exterior
Garage Garage Door Opener
Garage Spaces 3.0
Pool None
Waterfront No
Roof Type Shingle
Total Parking Spaces 3
Private Pool No
Building
Lot Description Corner Lot
Sewer Public Sewer
Water Public
Architectural Style Flat, Traditional
Structure Type Frame,Stucco
New Construction No
Schools
Elementary Schools Doctors Inlet
Middle Schools Lake Asbury
High Schools Ridgeview
Others
Tax ID 03052500898700149
Acceptable Financing Cash, Conventional, FHA, VA Loan
Listing Terms Cash, Conventional, FHA, VA Loan
Read Less
Want to know what your home might be worth? Contact us for a FREE valuation!

Our team is ready to help you sell your home for the highest possible price ASAP
Bought with UNITED REAL ESTATE GALLERY






