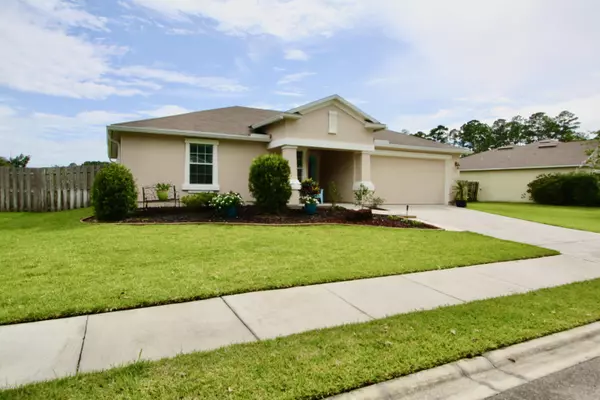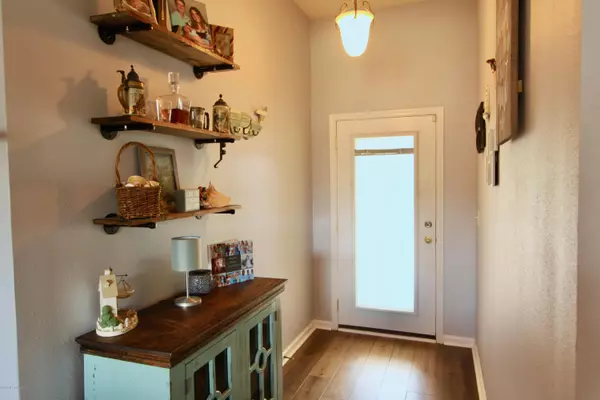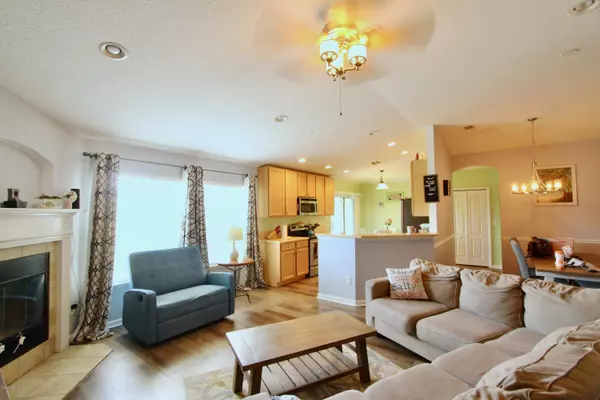$210,000
$210,000
For more information regarding the value of a property, please contact us for a free consultation.
2896 WOODSTONE DR Middleburg, FL 32068
3 Beds
2 Baths
1,453 SqFt
Key Details
Sold Price $210,000
Property Type Single Family Home
Sub Type Single Family Residence
Listing Status Sold
Purchase Type For Sale
Square Footage 1,453 sqft
Price per Sqft $144
Subdivision Barrington Estates
MLS Listing ID 1065068
Sold Date 08/21/20
Style Traditional
Bedrooms 3
Full Baths 2
HOA Fees $37/qua
HOA Y/N Yes
Year Built 2008
Property Description
MULTIPLE OFFERS , highest and best due by Saturday, August 1, by 3 PM. Affordable move in ready home with charm. Convenient location to shopping, medical and restaurants. Home will have a new roof before closing. Exterior was painted in 2017 and new gutters in 2018. Interior upgrades include newer vinyl plank flooring in common areas and new capret in bedrooms. There are vaulted ceilings throughout. Kitchen has breakfast bar, stainless appliances, and eating space. . Layout includes a Family room with fireplace, flex space currently being used as formal dining, and split bedrooms. Enjoy the Screened in porch and large backyard. Attached 4x8 shingled equipment shed on side of home. Neighborhood has a community pool.
Location
State FL
County Clay
Community Barrington Estates
Area 146-Middleburg-Ne
Direction Hwy 220 to, Sleepy Hollow, to right on Hollow Glen Rd, Left on Harvest Cove, Left on Oak Haven Dr, Left on Woodsdale Dr, Right on Woodstone Dr, Home is on the left
Interior
Interior Features Breakfast Bar, Eat-in Kitchen, Entrance Foyer, Pantry, Primary Bathroom - Tub with Shower, Primary Downstairs, Split Bedrooms, Vaulted Ceiling(s), Walk-In Closet(s)
Heating Central
Cooling Central Air
Fireplaces Number 1
Fireplace Yes
Exterior
Parking Features Attached, Garage
Garage Spaces 2.0
Fence Back Yard
Pool Community, None
Roof Type Shingle
Porch Patio, Porch, Screened
Total Parking Spaces 2
Private Pool No
Building
Sewer Public Sewer
Water Public
Architectural Style Traditional
Structure Type Fiber Cement,Frame,Stucco
New Construction No
Schools
Elementary Schools Doctors Inlet
Middle Schools Lakeside
High Schools Ridgeview
Others
Tax ID 02052500897000663
Acceptable Financing Cash, Conventional, FHA, VA Loan
Listing Terms Cash, Conventional, FHA, VA Loan
Read Less
Want to know what your home might be worth? Contact us for a FREE valuation!

Our team is ready to help you sell your home for the highest possible price ASAP
Bought with FLORIDA HOMES REALTY & MTG LLC






