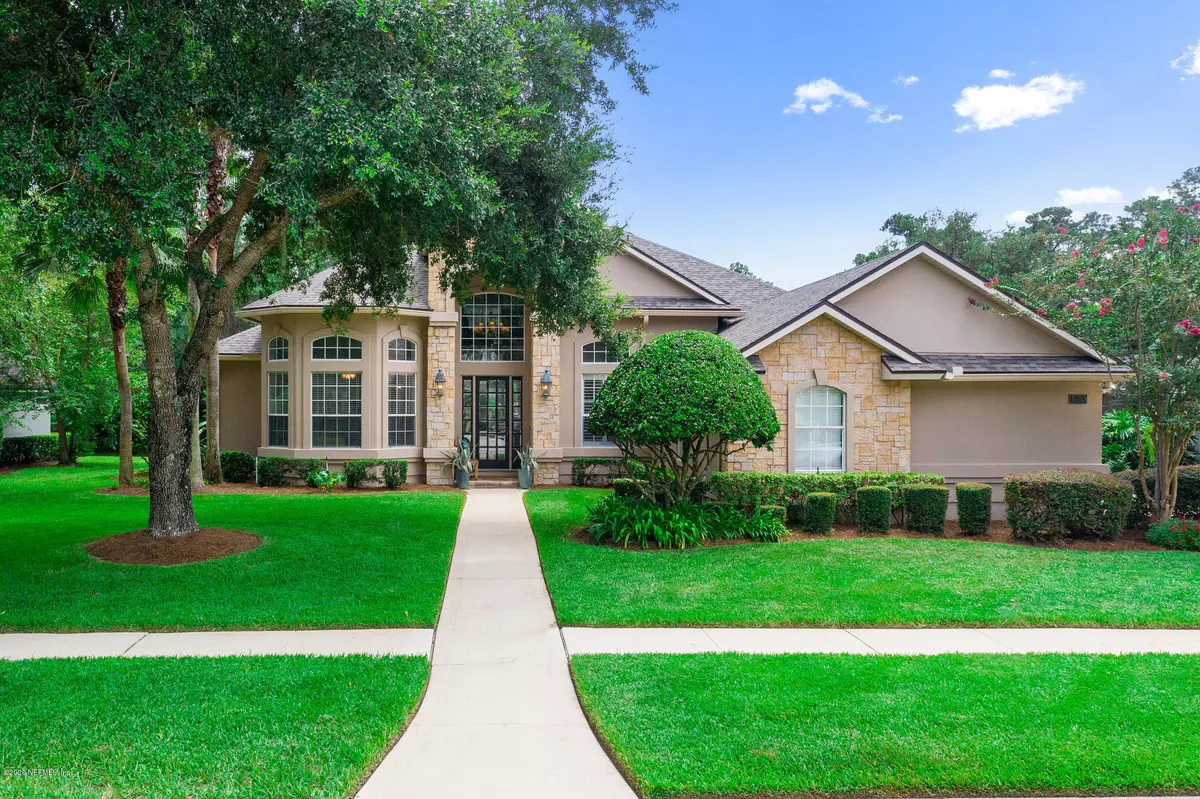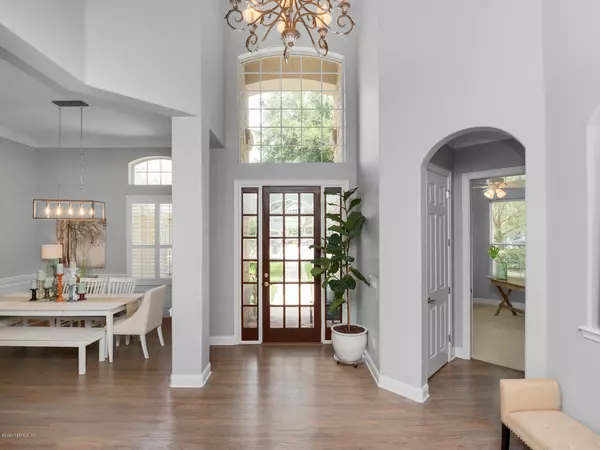$760,000
$775,000
1.9%For more information regarding the value of a property, please contact us for a free consultation.
129 WOODLANDS CREEK DR Ponte Vedra Beach, FL 32082
4 Beds
4 Baths
3,233 SqFt
Key Details
Sold Price $760,000
Property Type Single Family Home
Sub Type Single Family Residence
Listing Status Sold
Purchase Type For Sale
Square Footage 3,233 sqft
Price per Sqft $235
Subdivision Woodlands West
MLS Listing ID 1065790
Sold Date 09/25/20
Style Traditional
Bedrooms 4
Full Baths 4
HOA Fees $54
HOA Y/N Yes
Year Built 2001
Property Description
OPEN HOUSE 8/15 12-3pm Remodeled Pool Home in Woodlands Creek. It boast a New Kitchen w/ 42'' White Soft Close Cabinetry, Quartz Counters, Subway Tile Backsplash, Large Island &, Stainless Steel Appliances including a Wine Cooler. The Hardwood floors, Stair Treads & Handrails have been Refinished & Stained & are a perfect compliment to the Newly Painted Gray Interior Walls. The homes Lighting, Fans, Guest Bath Mirrors & lights fixtures have all been upgraded. Enjoy a First Floor Master Suite & Work from home in your Private Office. Relax Outdoors in your very own Oasis with a heated pool & spa in the covered & screened lanai. Pool Heater & Filtratration System have all been recently replaced. Roof & HVAC are 2 years old. All of this and in Walking distance to the TPC
Location
State FL
County St. Johns
Community Woodlands West
Area 262-Ponte Vedra Beach-W Of A1A-S Of Solana Rd
Direction From A1A North, turn Right onto CR210 S at Walgreens. Turn right into Woodlands Creek. Home will be on the left.
Interior
Interior Features Breakfast Nook, Built-in Features, Entrance Foyer, Kitchen Island, Pantry, Primary Bathroom -Tub with Separate Shower, Primary Downstairs, Skylight(s), Split Bedrooms, Vaulted Ceiling(s), Walk-In Closet(s)
Heating Central
Cooling Central Air
Flooring Carpet, Tile, Vinyl, Wood
Fireplaces Number 1
Fireplaces Type Gas, Other
Fireplace Yes
Laundry Electric Dryer Hookup, Washer Hookup
Exterior
Parking Features Additional Parking
Garage Spaces 2.0
Fence Back Yard, Wood
Pool In Ground, Gas Heat, Other, Screen Enclosure
Utilities Available Cable Available
Amenities Available Basketball Court, Playground
Roof Type Shingle
Total Parking Spaces 2
Private Pool No
Building
Lot Description Cul-De-Sac, Sprinklers In Front, Sprinklers In Rear
Sewer Public Sewer
Water Public
Architectural Style Traditional
Structure Type Frame,Stucco
New Construction No
Others
Tax ID 0663770210
Security Features Security System Owned,Smoke Detector(s)
Acceptable Financing Cash, Conventional, FHA, VA Loan
Listing Terms Cash, Conventional, FHA, VA Loan
Read Less
Want to know what your home might be worth? Contact us for a FREE valuation!

Our team is ready to help you sell your home for the highest possible price ASAP
Bought with BERRY & CO. REAL ESTATE






