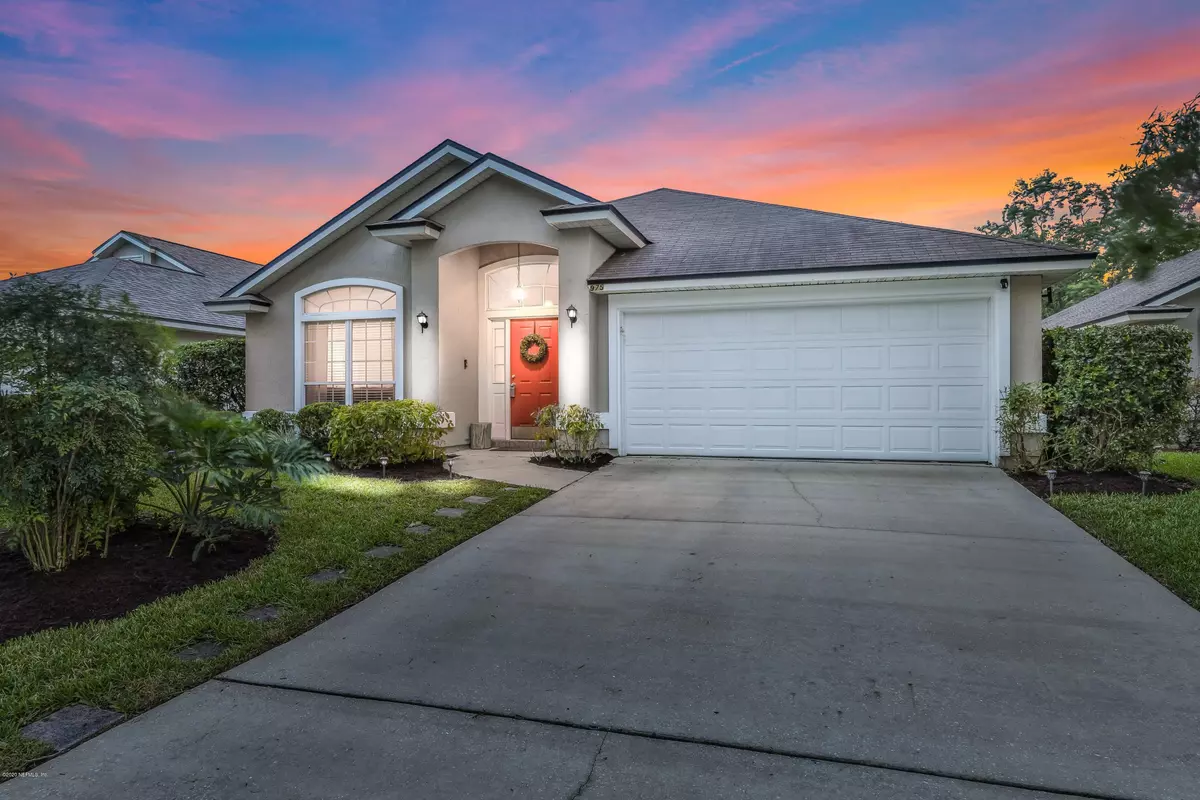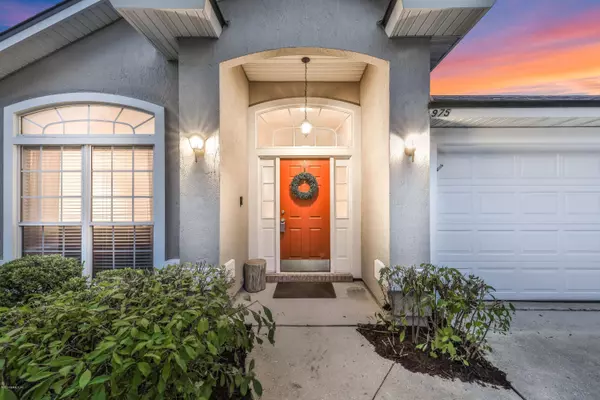$290,000
$295,000
1.7%For more information regarding the value of a property, please contact us for a free consultation.
975 N LILAC LOOP St Johns, FL 32259
4 Beds
2 Baths
1,979 SqFt
Key Details
Sold Price $290,000
Property Type Single Family Home
Sub Type Single Family Residence
Listing Status Sold
Purchase Type For Sale
Square Footage 1,979 sqft
Price per Sqft $146
Subdivision Julington Creek Plan
MLS Listing ID 1068761
Sold Date 10/09/20
Bedrooms 4
Full Baths 2
HOA Fees $40/ann
HOA Y/N Yes
Year Built 2003
Lot Dimensions 50 x 135 Lakefront
Property Description
MOVE IN READY; completely neutral home on a beautifully treed lakefront lot!! New roof going on in the next couple of weeks! Come see this beautiful home that has NO CARPET; mostly laminate; it's great for those with allergies!. Up front is a lovely formal living/dining room with a wet bar and wine refrigerator built in. Next is the kitchen with island, breakfast nook and LARGE family room. Double glass French doors with blinds inside the glass lead to a big open patio and shimmering views of the lake. Sides are landscaped and privacy fenced but the back has a 4' black aluminum fence so you don't miss the pretty view. The AC is 4-5 years old, full sprinkler system, ring doorbell and 2 cameras convey, large inside laundry room and more. This home has been lovingly maintained!
Location
State FL
County St. Johns
Community Julington Creek Plan
Area 301-Julington Creek/Switzerland
Direction From SR13 go left on Racetrack R. Turn left on Bishop Estates, 1st left on Blackjack Branch. R on N Lilac Loop ahead to home on left.
Interior
Interior Features Breakfast Bar, Breakfast Nook, Entrance Foyer, Kitchen Island, Pantry, Primary Bathroom -Tub with Separate Shower, Primary Downstairs, Split Bedrooms, Vaulted Ceiling(s), Walk-In Closet(s), Wet Bar
Heating Central, Heat Pump
Cooling Central Air, Electric
Flooring Laminate
Laundry Electric Dryer Hookup, Washer Hookup
Exterior
Parking Features Attached, Garage, Garage Door Opener
Garage Spaces 2.0
Fence Back Yard, Wood
Pool Community
Utilities Available Cable Available
Amenities Available Basketball Court, Clubhouse, Fitness Center, Golf Course, Jogging Path, Playground, Tennis Court(s)
Waterfront Description Pond
View Water
Roof Type Shingle
Porch Patio
Total Parking Spaces 2
Private Pool No
Building
Lot Description Sprinklers In Front, Sprinklers In Rear, Wooded
Sewer Public Sewer
Water Public
Structure Type Fiber Cement,Frame,Stucco
New Construction No
Schools
Elementary Schools Durbin Creek
High Schools Creekside
Others
Tax ID 2495531530
Security Features Smoke Detector(s)
Acceptable Financing Cash, Conventional, FHA, VA Loan
Listing Terms Cash, Conventional, FHA, VA Loan
Read Less
Want to know what your home might be worth? Contact us for a FREE valuation!

Our team is ready to help you sell your home for the highest possible price ASAP
Bought with RE/MAX SPECIALISTS






