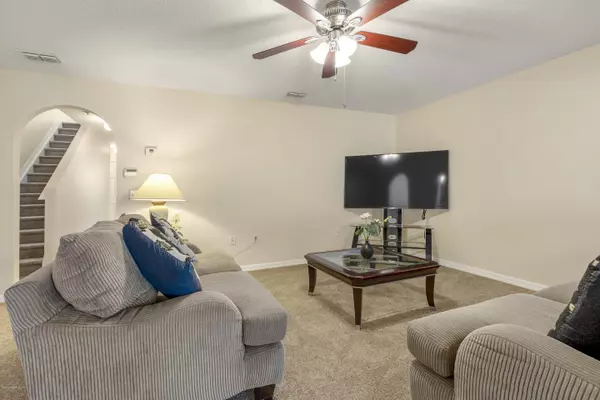$160,000
$160,000
For more information regarding the value of a property, please contact us for a free consultation.
7020 ST IVES CT Jacksonville, FL 32244
3 Beds
3 Baths
1,706 SqFt
Key Details
Sold Price $160,000
Property Type Townhouse
Sub Type Townhouse
Listing Status Sold
Purchase Type For Sale
Square Footage 1,706 sqft
Price per Sqft $93
Subdivision St. Ives
MLS Listing ID 1069609
Sold Date 11/10/20
Bedrooms 3
Full Baths 2
Half Baths 1
HOA Fees $135/mo
HOA Y/N Yes
Year Built 2009
Property Description
Private side yard at this end unit, with one car garage that has entry door into home which has new carpet and paint through out and leads to open concept of living area, kitchen with new stove and dishwasher and dining with sliding glass doors, which go out to the patio with fenced yard. Up the stairs to a landing area, owners suite with its on suite bath and walk in closet. Loft area with surrounding 2 other bedrooms and guest bathroom. Half bath at front door entry and inside laundry with washer and dryer in hall closet. Lots of storage under stairwell. Close to great shopping and dining. Just minutes from NAS Jax. Back on market due to buyers financing fell through.
Location
State FL
County Duval
Community St. Ives
Area 056-Yukon/Wesconnett/Oak Hill
Direction I-295 to North on Blanding, Left on Townsend to Right into community of St. Ives. Home is last unit.
Interior
Interior Features Entrance Foyer, Pantry, Primary Bathroom - Tub with Shower, Walk-In Closet(s)
Heating Central, Other
Cooling Central Air
Flooring Carpet, Vinyl
Exterior
Garage Attached, Garage
Garage Spaces 1.0
Fence Back Yard, Vinyl
Pool None
Amenities Available Playground
Waterfront No
Porch Front Porch, Patio
Parking Type Attached, Garage
Total Parking Spaces 1
Private Pool No
Building
Lot Description Other
Sewer Public Sewer
Water Public
Structure Type Frame,Stucco
New Construction No
Schools
Elementary Schools Sadie T. Tillis
Middle Schools Charger Academy
High Schools Westside High School
Others
Tax ID 0159102835
Security Features Smoke Detector(s)
Acceptable Financing Cash, Conventional, FHA, VA Loan
Listing Terms Cash, Conventional, FHA, VA Loan
Read Less
Want to know what your home might be worth? Contact us for a FREE valuation!

Our team is ready to help you sell your home for the highest possible price ASAP
Bought with DD HOME REALTY INC






