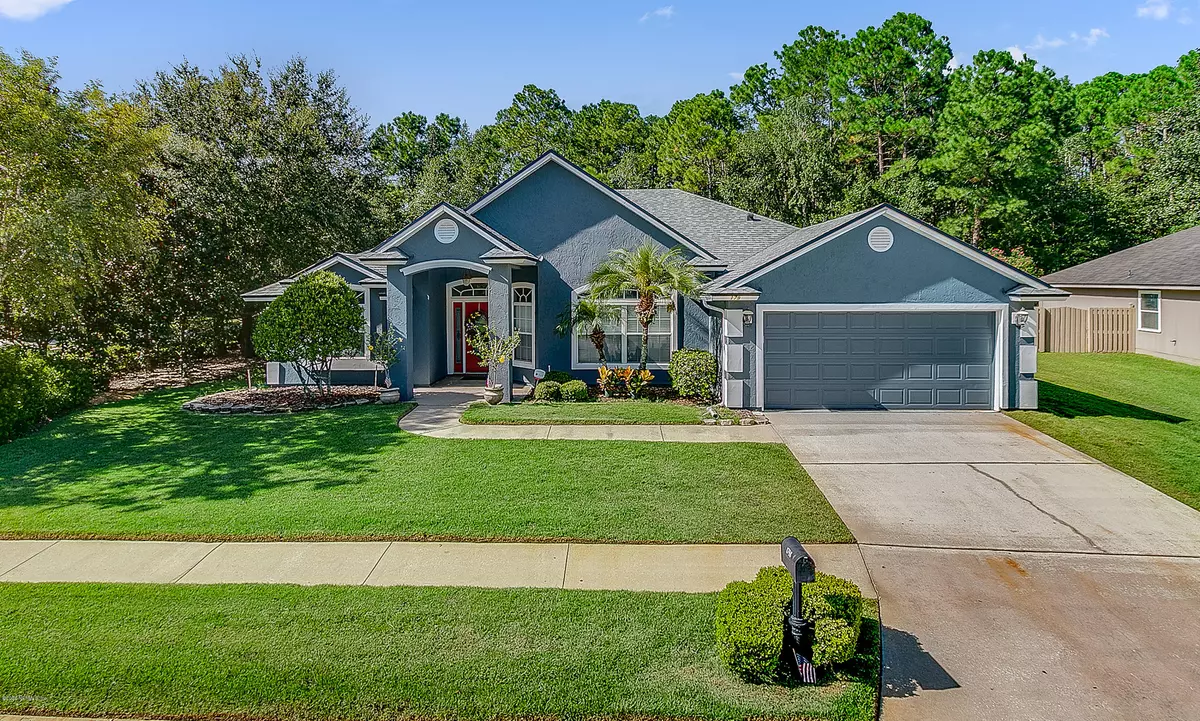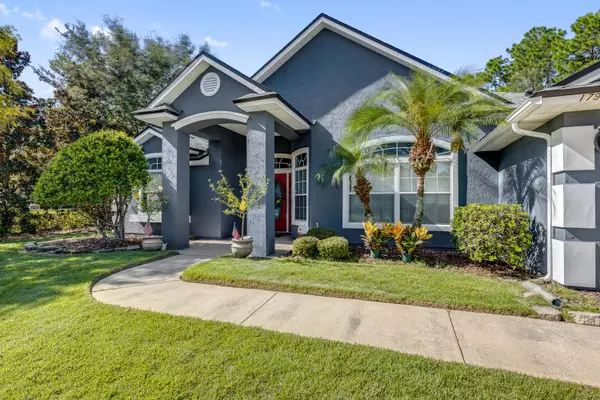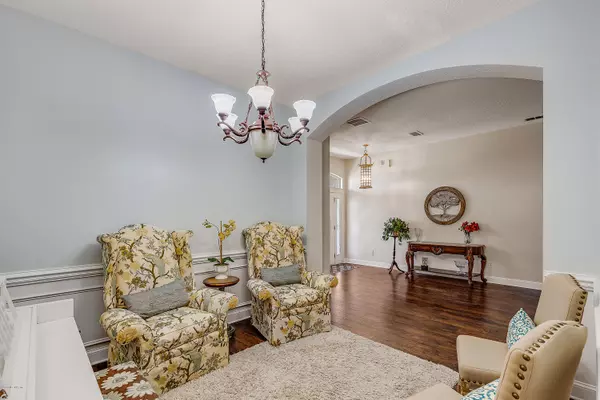$350,000
$350,000
For more information regarding the value of a property, please contact us for a free consultation.
1798 COVINGTON LN Fleming Island, FL 32003
4 Beds
2 Baths
3,119 SqFt
Key Details
Sold Price $350,000
Property Type Single Family Home
Sub Type Single Family Residence
Listing Status Sold
Purchase Type For Sale
Square Footage 3,119 sqft
Price per Sqft $112
Subdivision Fleming Island Plan
MLS Listing ID 1070529
Sold Date 10/14/20
Bedrooms 4
Full Baths 2
HOA Fees $6/ann
HOA Y/N Yes
Year Built 2004
Property Description
MUST SEE-beautiful family home in Fleming Island Plantation! This spacious, open floor plan single-family home has brand new roof, A/C, and exterior paint, & features oversized rooms and space to spread out. The large entry area can be a large formal dining or living room, and has plenty of space for an oversized dining table. There is a large front room that can be either a den, office, or bedroom. Large master suite with beautiful bathroom. Kids bedrooms on the opposite side of Master; one of the rooms is a double-size, extremely large room! Eat-in kitchen with banquet seating open to the family room, a heated and cooled Florida Room, a large private backyard with separate garden area, and laundry room with built ins. No carpet in entire home!! Fabulous amenities & schools!
Location
State FL
County Clay
Community Fleming Island Plan
Area 124-Fleming Island-Sw
Direction I-295 to Exit 10 Us Hwy 17 S. Turn R on Fleming Plantation Blvd. Turn L on Towncenter Blvd. L onto Covington Lane
Rooms
Other Rooms Other
Interior
Interior Features Breakfast Bar, Breakfast Nook, Eat-in Kitchen, Entrance Foyer, Pantry, Primary Bathroom -Tub with Separate Shower, Primary Downstairs, Split Bedrooms, Walk-In Closet(s)
Heating Central
Cooling Central Air, Wall/Window Unit(s)
Flooring Laminate, Vinyl
Fireplaces Number 1
Furnishings Unfurnished
Fireplace Yes
Laundry Electric Dryer Hookup, Washer Hookup
Exterior
Parking Features Attached, Garage
Garage Spaces 2.0
Fence Back Yard, Wood
Pool Community
Utilities Available Cable Available
Amenities Available Basketball Court, Children's Pool, Clubhouse, Golf Course, Jogging Path, Playground, Tennis Court(s), Trash
Roof Type Shingle
Porch Front Porch, Patio
Total Parking Spaces 2
Private Pool No
Building
Lot Description Sprinklers In Front, Sprinklers In Rear
Sewer Public Sewer
Water Public
Structure Type Frame,Stucco
New Construction No
Others
HOA Name Inframark
Tax ID 16052601426602901
Security Features Security System Owned,Smoke Detector(s)
Acceptable Financing Cash, Conventional, FHA, VA Loan
Listing Terms Cash, Conventional, FHA, VA Loan
Read Less
Want to know what your home might be worth? Contact us for a FREE valuation!

Our team is ready to help you sell your home for the highest possible price ASAP
Bought with COLDWELL BANKER VANGUARD REALTY






