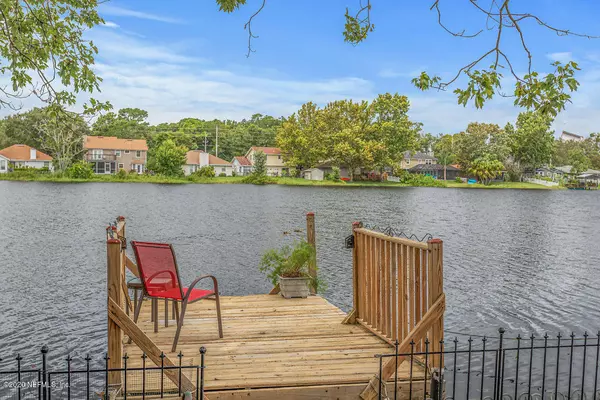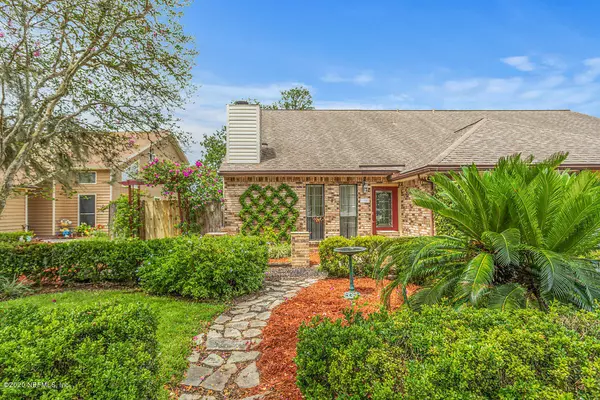$186,000
$185,900
0.1%For more information regarding the value of a property, please contact us for a free consultation.
11588 FORT CAROLINE LAKES DR Jacksonville, FL 32225
3 Beds
2 Baths
1,526 SqFt
Key Details
Sold Price $186,000
Property Type Townhouse
Sub Type Townhouse
Listing Status Sold
Purchase Type For Sale
Square Footage 1,526 sqft
Price per Sqft $121
Subdivision Fort Caroline Lakes
MLS Listing ID 1070547
Sold Date 10/23/20
Bedrooms 3
Full Baths 2
HOA Y/N No
Year Built 1989
Property Description
Beautiful lakefront townhome w/floating dock offers 3 bedrooms, 2 baths w/spectacular views & landscaping. Living rm with a gas fireplace, dining area, kitchen & master bedroom on the 1st floor. 2nd floor features loft area looking over living area, 2 bedroom & full bath. Flooring: Vinyl plank flooring in kitchen, living & dining rm; master bdrm w/laminate floors. Kitchen w/lots of kitchen counter space, gas stove, refrigerator, microwave & dishwasher. Front of home offers beautiful pathways & an abundance of landscaping. Backyard offers lovely plants and flowers, picnic area close to lake to enjoy with the family while watching the ducks swim by. One car garage, attached shed w/shelving & cabinets for storing garden tools. Only 20 minutes from Mayport & Beaches. A must see!
Location
State FL
County Duval
Community Fort Caroline Lakes
Area 042-Ft Caroline
Direction From I-295, head east on Monument Road. Turn Right on Fort Caroline Lakes (about 3 traffic lights). Turn Right on Ft. Caroline Lakes Dr. Home will be on the Right a ways down the street.
Interior
Interior Features Eat-in Kitchen, Entrance Foyer, Pantry, Primary Bathroom - Tub with Shower, Primary Downstairs, Split Bedrooms, Vaulted Ceiling(s), Walk-In Closet(s)
Heating Central, Electric, Heat Pump, Other
Cooling Central Air, Electric
Flooring Carpet, Laminate, Tile, Vinyl
Fireplaces Number 1
Fireplaces Type Gas
Fireplace Yes
Laundry In Carport, In Garage
Exterior
Parking Features Assigned, Attached, Garage
Garage Spaces 1.0
Fence Back Yard, Chain Link, Wood
Pool None
Utilities Available Cable Connected
Waterfront Description Lake Front
Roof Type Shingle
Porch Deck
Total Parking Spaces 1
Private Pool No
Building
Sewer Public Sewer
Water Public
Structure Type Frame,Vinyl Siding
New Construction No
Others
Tax ID 1621065732
Security Features Smoke Detector(s)
Acceptable Financing Cash, Conventional, FHA, VA Loan
Listing Terms Cash, Conventional, FHA, VA Loan
Read Less
Want to know what your home might be worth? Contact us for a FREE valuation!

Our team is ready to help you sell your home for the highest possible price ASAP
Bought with MARGANON REAL ESTATE FIRM





