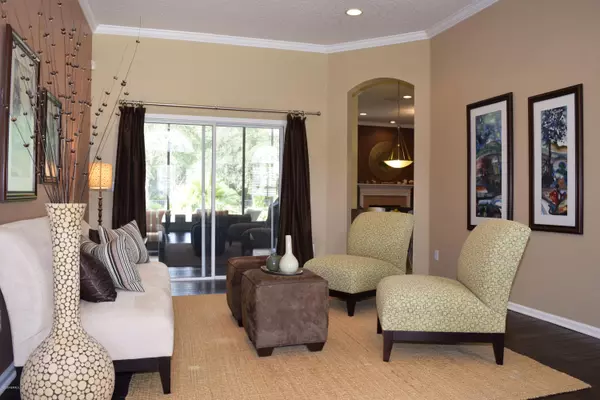$370,000
$365,000
1.4%For more information regarding the value of a property, please contact us for a free consultation.
4165 LONICERA LOOP St Johns, FL 32259
4 Beds
3 Baths
2,345 SqFt
Key Details
Sold Price $370,000
Property Type Single Family Home
Sub Type Single Family Residence
Listing Status Sold
Purchase Type For Sale
Square Footage 2,345 sqft
Price per Sqft $157
Subdivision Julington Creek Plan
MLS Listing ID 1070577
Sold Date 10/08/20
Style Flat,Ranch
Bedrooms 4
Full Baths 3
HOA Fees $39/ann
HOA Y/N Yes
Year Built 2005
Property Description
This beautifully maintained Providence Home located in JCP sits on a large irregular CUL DE SAC lot with preserve views. Some of the special features include, wood floors, crown molding in formal & casual living areas, granite countertops, 42'' cabinets, tiled back splash, SS appliances, updated master bath w/garden tub and 2 walk in closets, upgraded lighting, plantation shutters, builtin in shelving, decorative niches, wood burning fireplace, spacious inside laundry, and covered & screened lanai overlooking large manicured, fenced yard with awesome paver patio. ROOF REPLACED IN 7/2019.
MULTIPLE OFFER SITUATION.
Location
State FL
County St. Johns
Community Julington Creek Plan
Area 301-Julington Creek/Switzerland
Direction FROM 9B, W ON RACETRACK ROAD, L ON BUTTERFLY BRANCH, L on BUTTERFLY CIR. L ON LONICERA LOOP AND FOLLOW ALONG TO CUL DE SAC.
Interior
Interior Features Breakfast Bar, Breakfast Nook, Built-in Features, Eat-in Kitchen, Entrance Foyer, Pantry, Primary Bathroom -Tub with Separate Shower, Split Bedrooms, Walk-In Closet(s)
Heating Central, Heat Pump, Other
Cooling Central Air
Flooring Carpet, Wood
Fireplaces Type Wood Burning
Fireplace Yes
Laundry Electric Dryer Hookup, Washer Hookup
Exterior
Garage Spaces 2.0
Fence Back Yard, Wrought Iron
Pool Community, None
Utilities Available Cable Available, Cable Connected, Other
Amenities Available Basketball Court, Clubhouse, Fitness Center, Golf Course, Jogging Path, Playground, Tennis Court(s)
View Protected Preserve
Roof Type Shingle
Porch Covered, Patio, Porch, Screened
Total Parking Spaces 2
Private Pool No
Building
Lot Description Cul-De-Sac, Irregular Lot, Sprinklers In Front, Sprinklers In Rear
Sewer Public Sewer
Water Public
Architectural Style Flat, Ranch
Structure Type Stucco
New Construction No
Schools
Elementary Schools Durbin Creek
High Schools Creekside
Others
HOA Name JULINGTON CREEK PLAN
Tax ID 2495404710
Security Features Security System Owned,Smoke Detector(s)
Acceptable Financing Cash, Conventional, FHA, VA Loan
Listing Terms Cash, Conventional, FHA, VA Loan
Read Less
Want to know what your home might be worth? Contact us for a FREE valuation!

Our team is ready to help you sell your home for the highest possible price ASAP






