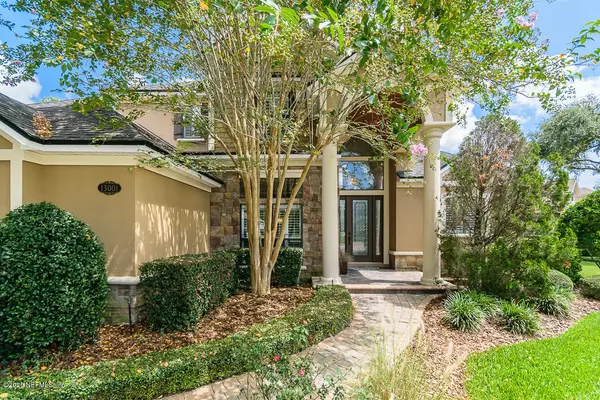$475,000
$475,000
For more information regarding the value of a property, please contact us for a free consultation.
13001 BERWICKSHIRE DR Jacksonville, FL 32224
4 Beds
3 Baths
2,524 SqFt
Key Details
Sold Price $475,000
Property Type Single Family Home
Sub Type Single Family Residence
Listing Status Sold
Purchase Type For Sale
Square Footage 2,524 sqft
Price per Sqft $188
Subdivision Highland Glen
MLS Listing ID 1070504
Sold Date 11/18/20
Style Traditional
Bedrooms 4
Full Baths 2
Half Baths 1
HOA Fees $110/qua
HOA Y/N Yes
Year Built 2004
Property Description
Dramatic entry with soaring ceiling & palladium windows that lets the outside in! The formal dining rm/office space has coffered ceiling. Sought after 1st Fl Owners Suite w/His & Her Closets, Spa Bath
w/Soaking Tub, Over-sized Zero Entry Seamless Shower. Home boasts plantation shutters throughout, upgraded wood floors, upgraded SS appliances, Upper level 3 bdrms offers storage galore. Bring the living outdoors as you entertain guests on your expansive lanai that includes a huge pergola for extra privacy. 5 MILES TO THE BEACH, MINUTES TO MAYO CLINIC, EASY ACCESS TO THE AIRPORT, TOWN CENTER SHOPPING AND TOP RATED SCHOOLS
Location
State FL
County Duval
Community Highland Glen
Area 026-Intracoastal West-South Of Beach Blvd
Direction From FL-202 E/Butler Blvd take I-295 and FL-212 E/US-90 E/Beach Blvd, Highland Glen Community on your right. Through Gate make a right, pass Club House, home will be on your left.
Interior
Interior Features Breakfast Bar, Eat-in Kitchen, Entrance Foyer, Kitchen Island, Pantry, Primary Bathroom -Tub with Separate Shower, Primary Downstairs, Split Bedrooms, Walk-In Closet(s)
Heating Central
Cooling Central Air
Flooring Carpet, Wood
Fireplaces Number 1
Fireplaces Type Wood Burning
Fireplace Yes
Exterior
Garage Attached, Garage, Garage Door Opener
Garage Spaces 2.0
Fence Back Yard
Pool Community
Utilities Available Cable Available
Amenities Available Clubhouse, Fitness Center
Waterfront No
Porch Covered, Patio, Porch, Screened
Parking Type Attached, Garage, Garage Door Opener
Total Parking Spaces 2
Private Pool No
Building
Lot Description Irregular Lot
Water Public
Architectural Style Traditional
New Construction No
Schools
Elementary Schools Chets Creek
Middle Schools Kernan
High Schools Atlantic Coast
Others
HOA Name First Coast Mgmt
Tax ID 1670674520
Security Features Smoke Detector(s)
Acceptable Financing Cash, Conventional, VA Loan
Listing Terms Cash, Conventional, VA Loan
Read Less
Want to know what your home might be worth? Contact us for a FREE valuation!

Our team is ready to help you sell your home for the highest possible price ASAP
Bought with WATSON REALTY CORP






