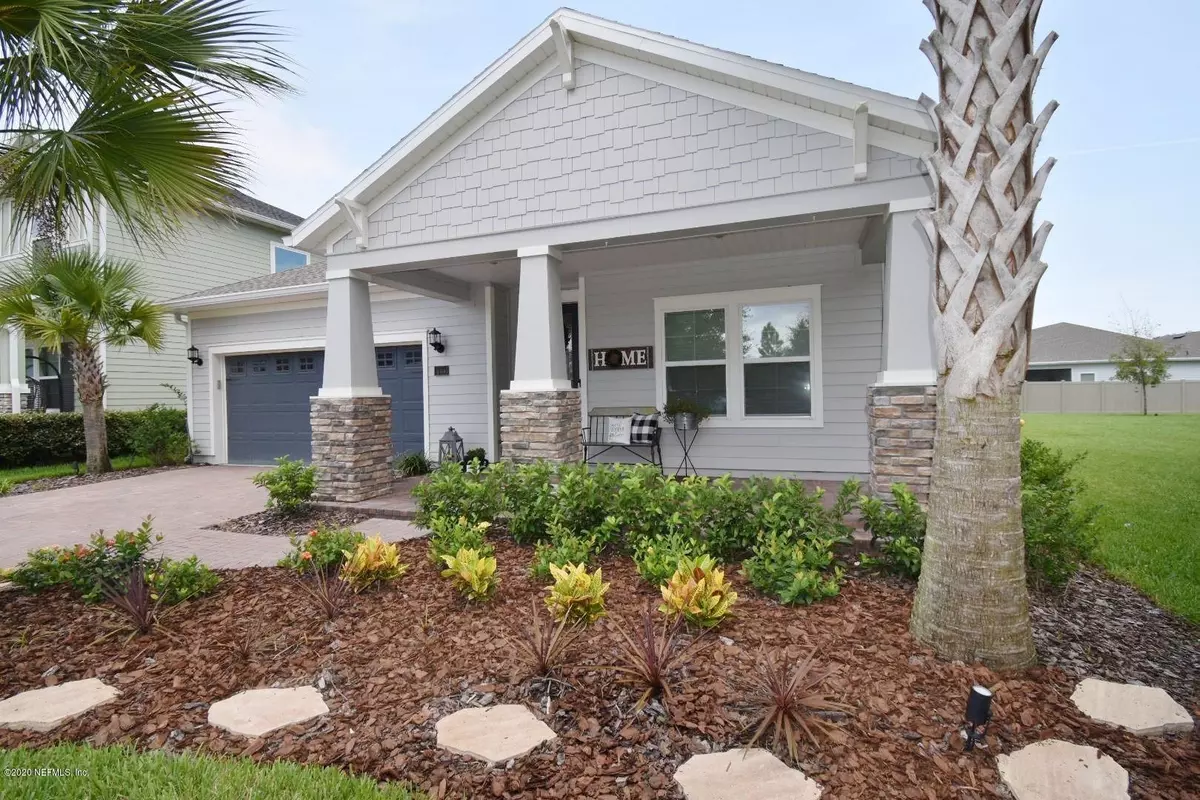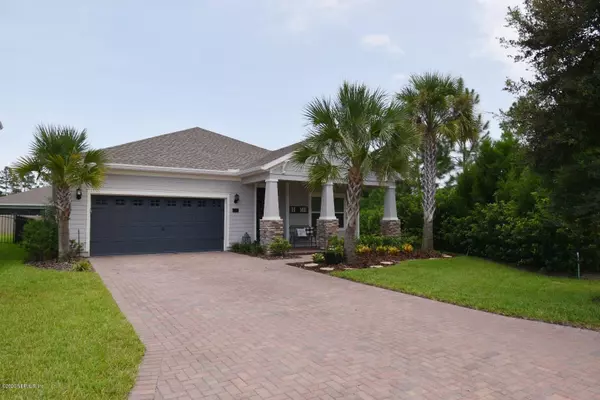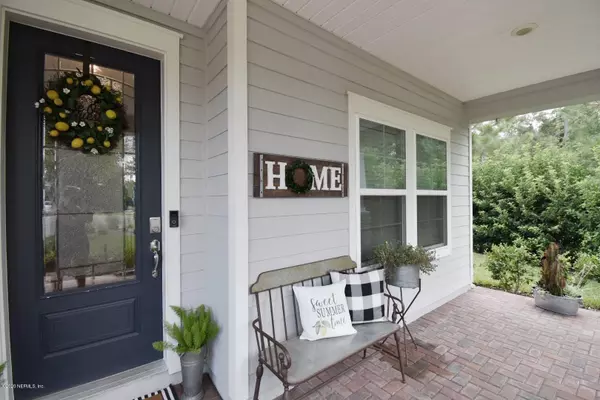$375,000
$374,900
For more information regarding the value of a property, please contact us for a free consultation.
139 HOWELL CT St Augustine, FL 32092
4 Beds
3 Baths
2,289 SqFt
Key Details
Sold Price $375,000
Property Type Single Family Home
Sub Type Single Family Residence
Listing Status Sold
Purchase Type For Sale
Square Footage 2,289 sqft
Price per Sqft $163
Subdivision Shearwater
MLS Listing ID 1071941
Sold Date 10/30/20
Style Flat,Traditional
Bedrooms 4
Full Baths 2
Half Baths 1
HOA Fees $18/ann
HOA Y/N Yes
Originating Board realMLS (Northeast Florida Multiple Listing Service)
Year Built 2017
Property Description
Enjoy this oversized lot and experience resort amenities. This home offers an open floor plan with abundant natural light. Showing like a model home you will find quartz countertops 42'' cabinets stainless steel appliances and more**wine cooler in the pantry. This move in ready home has been completely customized from top to bottom. Upon entering you will find a stop and drop in the foyer designed just for you. Customized shiplap in the kitchen as well as dining. Beautiful pantry with custom shelves and shiplap. Even the laundry room feels like perfection. Living room entertainment center is artistically created with design features in mind. Decorate for every holiday on this spectacular hand crafted wall unit. The attention to detail is spectacular. Schedule showing appointment today
Location
State FL
County St. Johns
Community Shearwater
Area 304- 210 South
Direction From I95 go west on CR210, left into Shearwater, third left on Sandgrass Trail, Right on Bluffton Ct left on Laurel Gate Lane, right on Howell home at end on left.
Interior
Interior Features Eat-in Kitchen, Entrance Foyer, Kitchen Island, Pantry, Primary Bathroom -Tub with Separate Shower, Split Bedrooms, Walk-In Closet(s)
Heating Central
Cooling Central Air
Flooring Carpet, Tile
Laundry Electric Dryer Hookup, Washer Hookup
Exterior
Parking Features Additional Parking, Attached, Garage
Garage Spaces 2.0
Fence Back Yard, Vinyl
Pool Community, None
Utilities Available Cable Available, Natural Gas Available
Amenities Available Clubhouse, Fitness Center, Jogging Path, Playground, Tennis Court(s)
Roof Type Shingle
Porch Patio, Porch, Screened
Total Parking Spaces 2
Private Pool No
Building
Lot Description Cul-De-Sac, Sprinklers In Front, Sprinklers In Rear
Sewer Public Sewer
Water Public
Architectural Style Flat, Traditional
Structure Type Fiber Cement,Frame
New Construction No
Schools
Elementary Schools Timberlin Creek
Middle Schools Switzerland Point
High Schools Bartram Trail
Others
Tax ID 0100122240
Acceptable Financing Cash, Conventional, FHA, VA Loan
Listing Terms Cash, Conventional, FHA, VA Loan
Read Less
Want to know what your home might be worth? Contact us for a FREE valuation!

Our team is ready to help you sell your home for the highest possible price ASAP
Bought with NAVY TO NAVY HOMES LLC






