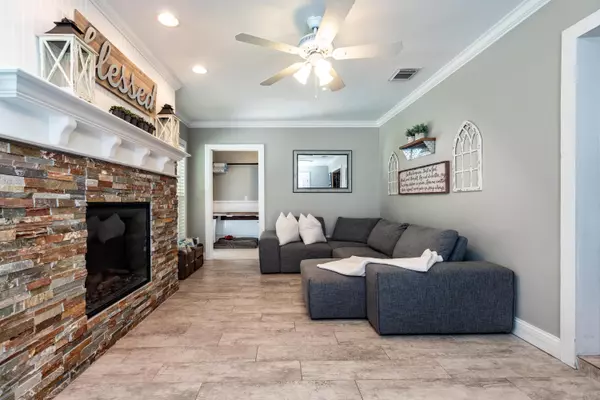$341,000
$350,000
2.6%For more information regarding the value of a property, please contact us for a free consultation.
1219 FOXMEADOW TRL Middleburg, FL 32068
4 Beds
2 Baths
2,353 SqFt
Key Details
Sold Price $341,000
Property Type Single Family Home
Sub Type Single Family Residence
Listing Status Sold
Purchase Type For Sale
Square Footage 2,353 sqft
Price per Sqft $144
Subdivision Foxmeadow
MLS Listing ID 1075691
Sold Date 11/05/20
Style Ranch
Bedrooms 4
Full Baths 2
HOA Fees $3/ann
HOA Y/N Yes
Originating Board realMLS (Northeast Florida Multiple Listing Service)
Year Built 1977
Lot Dimensions 120 X 375
Property Description
Beautiful home on over 1 acre, with an in ground pool, detached workshop and so much more! Joanna Gaines watch out! This type of home does not come around very often. Completely updated with new floors, paint, remodeled bathrooms. Quartz counters, new appliances. custom trim throughout. This unique floor plan has so many possibilities. Other updates include newer roof, water softener and sump pump, 3 fireplaces, one on the large covered porch, and the 2-car garage has a separate room perfect for a man-cave! There are so many possibilities with this lot. The community park is only .3 miles away, features a playground, tennis courts and ball fields. This is close to the new First Coast Expressway and the Brannanfield shopping area.
Location
State FL
County Clay
Community Foxmeadow
Area 143-Foxmeadow Area
Direction FROM I-295, SOUTH BLANDING BLVD, RIGHT OLD JENNINGS RD, RIGHT FOXMEADOW TRAIL TO HOME ON RIGHT
Rooms
Other Rooms Shed(s)
Interior
Interior Features Breakfast Bar, Breakfast Nook, Primary Bathroom - Shower No Tub, Walk-In Closet(s)
Heating Central, Heat Pump
Cooling Central Air
Flooring Carpet, Tile
Fireplaces Number 2
Fireplaces Type Electric, Wood Burning
Fireplace Yes
Exterior
Garage Detached, Garage
Garage Spaces 2.0
Fence Back Yard
Pool In Ground
Waterfront No
Roof Type Shingle
Porch Covered, Front Porch, Patio
Total Parking Spaces 2
Private Pool No
Building
Sewer Septic Tank
Water Well
Architectural Style Ranch
Structure Type Frame,Wood Siding
New Construction No
Schools
Elementary Schools Tynes
Middle Schools Wilkinson
High Schools Oakleaf High School
Others
Tax ID 26042400560609700
Acceptable Financing Cash, Conventional, FHA, USDA Loan, VA Loan
Listing Terms Cash, Conventional, FHA, USDA Loan, VA Loan
Read Less
Want to know what your home might be worth? Contact us for a FREE valuation!

Our team is ready to help you sell your home for the highest possible price ASAP
Bought with UNITED REAL ESTATE GALLERY






