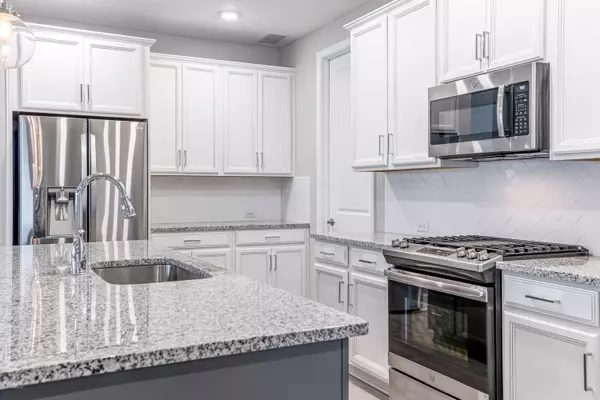$314,000
$314,700
0.2%For more information regarding the value of a property, please contact us for a free consultation.
177 DALTON CIR St Augustine, FL 32092
3 Beds
2 Baths
1,800 SqFt
Key Details
Sold Price $314,000
Property Type Single Family Home
Sub Type Single Family Residence
Listing Status Sold
Purchase Type For Sale
Square Footage 1,800 sqft
Price per Sqft $174
Subdivision Shearwater
MLS Listing ID 1075950
Sold Date 11/16/20
Style Traditional
Bedrooms 3
Full Baths 2
HOA Fees $18/ann
HOA Y/N Yes
Originating Board realMLS (Northeast Florida Multiple Listing Service)
Year Built 2019
Lot Dimensions 40 x 120
Property Description
AMAZING NEW Shearwater Home! Only 1 Year Old! Will Sell FAST! Beautiful Wood Look Tile in Main Areas! Spacious, Open Kitchen w GRANITE Counters, Large Island, GAS Range & Stainless Steel Fridge INCLUDED! Modern Pendant Lighting & Tile Backsplash! HUGE Pantry! See it ASAP! Owner's Retreat w Large Walk In Closet, Tray Ceiling & Spa Like Bath! Incredible VALUE! Bright & Airy Family Room has TONS of Natural Light! 2 Guest Beds & Guest Bath w Tub! Enjoy the Outdoors from the Screened Lanai or Charming Front Porch! 2 Car Garage & Paver Driveway! Construction is Complete on the Street; No Construction Zone! Located Close to Dog Park & Community Garden! A-Rated Elementary School Located IN Neighborhood! Resort Style Amenities Include: Pool w Slide, Lazy River, Kayak Launch, Tennis Courts & MORE!
Location
State FL
County St. Johns
Community Shearwater
Area 304- 210 South
Direction 95 south take county road 210 west to Shearwater PKWY. Continue on Shearwater PKWY to Dalton Circle.
Interior
Interior Features Breakfast Bar, Eat-in Kitchen, Entrance Foyer, Kitchen Island, Pantry, Primary Bathroom - Shower No Tub, Split Bedrooms, Walk-In Closet(s)
Heating Central
Cooling Central Air
Flooring Carpet, Tile
Furnishings Unfurnished
Exterior
Parking Features Attached, Garage
Garage Spaces 2.0
Pool None
Utilities Available Natural Gas Available
Amenities Available Clubhouse, Fitness Center, Jogging Path, Playground, Tennis Court(s)
Roof Type Shingle
Porch Front Porch, Patio, Porch, Screened
Total Parking Spaces 2
Private Pool No
Building
Sewer Public Sewer
Water Public
Architectural Style Traditional
Structure Type Fiber Cement,Frame
New Construction No
Schools
Elementary Schools Timberlin Creek
Middle Schools Switzerland Point
High Schools Bartram Trail
Others
Tax ID 0100130530
Security Features Smoke Detector(s)
Acceptable Financing Cash, Conventional, FHA, VA Loan
Listing Terms Cash, Conventional, FHA, VA Loan
Read Less
Want to know what your home might be worth? Contact us for a FREE valuation!

Our team is ready to help you sell your home for the highest possible price ASAP
Bought with UNITED REAL ESTATE GALLERY






