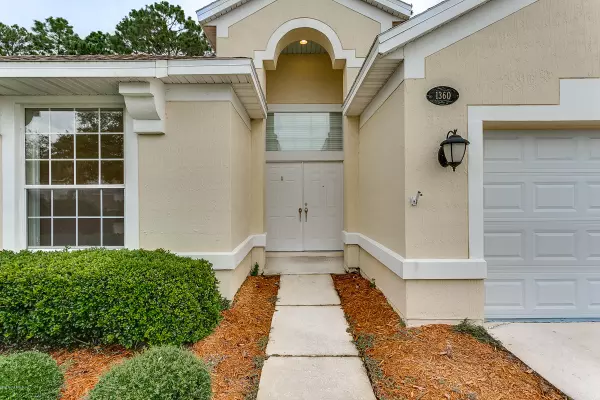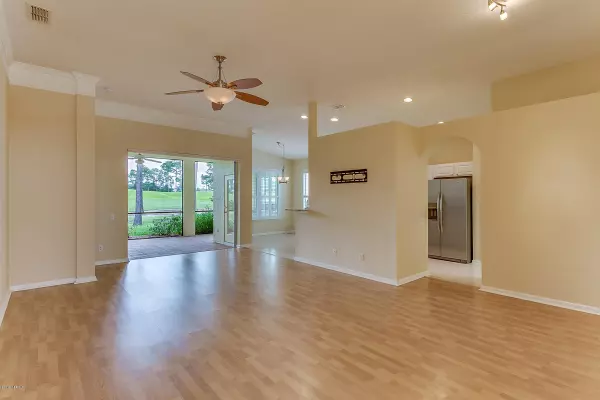$257,500
$257,500
For more information regarding the value of a property, please contact us for a free consultation.
1360 FAIRWAY VILLAGE DR Fleming Island, FL 32003
3 Beds
2 Baths
1,650 SqFt
Key Details
Sold Price $257,500
Property Type Single Family Home
Sub Type Single Family Residence
Listing Status Sold
Purchase Type For Sale
Square Footage 1,650 sqft
Price per Sqft $156
Subdivision Fleming Island Plan
MLS Listing ID 1011340
Sold Date 10/03/19
Style Traditional
Bedrooms 3
Full Baths 2
HOA Fees $98/qua
HOA Y/N Yes
Originating Board realMLS (Northeast Florida Multiple Listing Service)
Year Built 2001
Property Description
What a gem! Beautifully kept & updated, this solid concrete block construction home is located in desirable Fairway Village of FIP. With yard care included in the quarterly HOA, buyers will enjoy low maintenance living. Inside you'll find tile, wood laminate floors, neutral paint, crown molding, soaring ceilings & fantastic views! This floor plan offers many functional uses for most anyone with french doors on BR3 & an open living/dining room. The large screened lanai offers a wet bar making outdoor entertaining easy! You will love the updated kitchen & bathrooms white cabinetry & solid counters. This property is truly move-in ready! FIP includes top notch amenities: two pools, golf, tennis, playgrounds and more just minutes away. Make your appointment today!
Location
State FL
County Clay
Community Fleming Island Plan
Area 124-Fleming Island-Sw
Direction From 17S turn onto CR220, then a Left onto Town Center Pkwy. Follow all the way down to Fairway Village (L) home on the left towards front of neighborhood.
Interior
Interior Features Breakfast Bar, Eat-in Kitchen, Entrance Foyer, Pantry, Primary Bathroom -Tub with Separate Shower, Primary Downstairs, Vaulted Ceiling(s)
Heating Central
Cooling Central Air
Flooring Laminate, Tile
Laundry Electric Dryer Hookup, Washer Hookup
Exterior
Parking Features Attached, Garage
Garage Spaces 2.0
Pool Community, None
Amenities Available Basketball Court, Children's Pool, Clubhouse, Jogging Path, Tennis Court(s), Trash
Roof Type Shingle
Porch Patio
Total Parking Spaces 2
Private Pool No
Building
Sewer Public Sewer
Water Public
Architectural Style Traditional
Structure Type Stucco
New Construction No
Schools
Elementary Schools Thunderbolt
Middle Schools Lakeside
High Schools Fleming Island
Others
Tax ID 09052601426601410
Security Features Smoke Detector(s)
Acceptable Financing Cash, Conventional, FHA, VA Loan
Listing Terms Cash, Conventional, FHA, VA Loan
Read Less
Want to know what your home might be worth? Contact us for a FREE valuation!

Our team is ready to help you sell your home for the highest possible price ASAP






