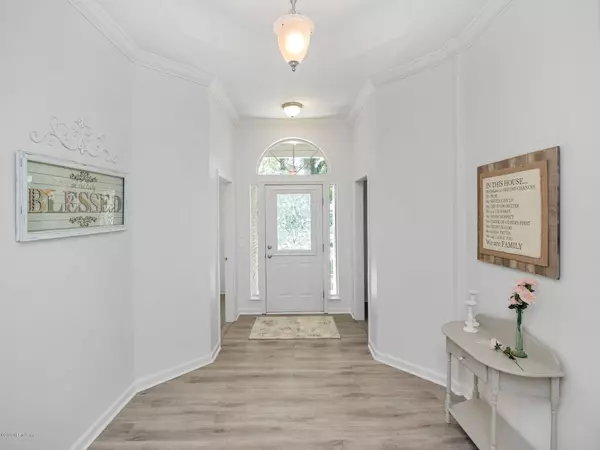$360,000
$365,000
1.4%For more information regarding the value of a property, please contact us for a free consultation.
344 CHICASAW CT St Johns, FL 32259
4 Beds
2 Baths
2,294 SqFt
Key Details
Sold Price $360,000
Property Type Single Family Home
Sub Type Single Family Residence
Listing Status Sold
Purchase Type For Sale
Square Footage 2,294 sqft
Price per Sqft $156
Subdivision Julington Creek Plan
MLS Listing ID 1078315
Sold Date 11/20/20
Bedrooms 4
Full Baths 2
HOA Fees $39/ann
HOA Y/N Yes
Originating Board realMLS (Northeast Florida Multiple Listing Service)
Year Built 1994
Lot Dimensions 100x135
Property Description
BRICK, 3-CAR GARAGE home in Julington Creek Plantation! Move right in, everything has been done here! Open floorplan with completely UPDATED KITCHEN with white and gray cabinets, huge island, granite counters, SS appliances, and backsplash. NEW ROOF in 2018, NEW AC in 2020, New LVP flooring, new light fixtures, knockdown ceiling texture (no more popcorn) and more! 4 Bedrooms + office and Huge Covered and Screened Patio. This corner lot has a large side yard with beautiful mature trees. This home is in a small community within JCP with just 2 culdesacs. Julington Creek Plantation features incredible amenities including a pool with slide, lap pool, kid splash pool, a huge fitness center, tennis courts, and playgrounds! OPEN HOUSE SAT, OCT 24
Location
State FL
County St. Johns
Community Julington Creek Plan
Area 301-Julington Creek/Switzerland
Direction From San Jose Blvd/SR13, turn on to Davis Pond Blvd. Take first Left on to Dewberry Dr. Take first Left on to Chipley Pl W. House is on corner of Chicasaw Ct.
Interior
Interior Features Breakfast Bar, Eat-in Kitchen, Entrance Foyer, Kitchen Island, Primary Bathroom -Tub with Separate Shower, Split Bedrooms, Walk-In Closet(s)
Heating Central
Cooling Central Air
Flooring Carpet, Tile, Vinyl
Fireplaces Number 1
Fireplaces Type Wood Burning
Fireplace Yes
Exterior
Parking Features Attached, Garage
Garage Spaces 3.0
Pool Community
Amenities Available Children's Pool, Clubhouse, Fitness Center, Playground, Tennis Court(s)
Roof Type Shingle
Porch Covered, Patio, Porch, Screened
Total Parking Spaces 3
Private Pool No
Building
Sewer Public Sewer
Water Public
New Construction No
Schools
Elementary Schools Hickory Creek
High Schools Creekside
Others
Tax ID 2500130040
Acceptable Financing Cash, Conventional, FHA, VA Loan
Listing Terms Cash, Conventional, FHA, VA Loan
Read Less
Want to know what your home might be worth? Contact us for a FREE valuation!

Our team is ready to help you sell your home for the highest possible price ASAP
Bought with BERKSHIRE HATHAWAY HOMESERVICES FLORIDA NETWORK REALTY






