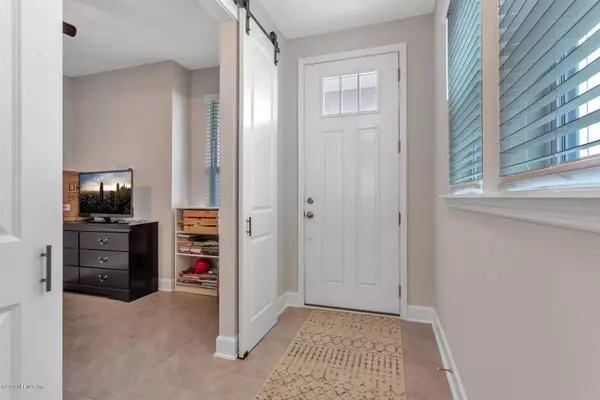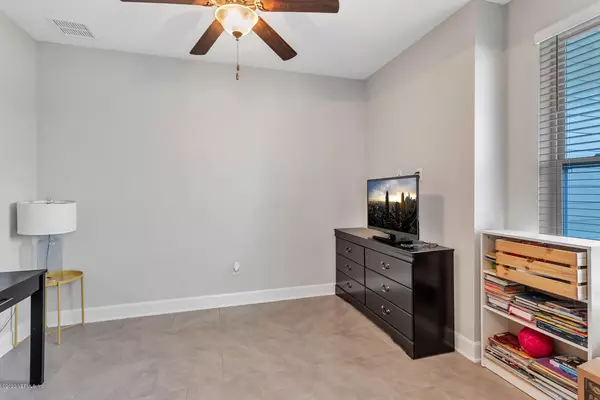$339,900
$339,900
For more information regarding the value of a property, please contact us for a free consultation.
84 LADSON CT St Augustine, FL 32092
3 Beds
2 Baths
1,790 SqFt
Key Details
Sold Price $339,900
Property Type Single Family Home
Sub Type Single Family Residence
Listing Status Sold
Purchase Type For Sale
Square Footage 1,790 sqft
Price per Sqft $189
Subdivision Shearwater
MLS Listing ID 1079815
Sold Date 12/11/20
Style Ranch
Bedrooms 3
Full Baths 2
HOA Fees $18/ann
HOA Y/N Yes
Originating Board realMLS (Northeast Florida Multiple Listing Service)
Year Built 2020
Lot Dimensions 40 X120
Property Description
Must See, NEW LISTING! David Weekley built home only a few months young! ''The Haden'' floor plan with a front entry 2 car garage, 3 bedrooms and 2 baths, PLUS OFFICE! And all the popular UPGRADES you would ever want...Gourmet Gas Cooktop and Classic countertop Backsplash! Barn Door on the Office! LAKE VIEW from your Screened in Lanai with extended patio area! Paver stone Driveway and Walkway! And ALL Appliances included too! Hurry won't last long! Call me today for your personal tour!
Location
State FL
County St. Johns
Community Shearwater
Area 304- 210 South
Direction FROM I-95, TAKE EXIT FOR CR210 WEST. GO ABOUT 4.5 MILES, TUERN LEFT INTO SHEAWATER COMMUNITY. Go THRU CIRCLE, KEEP GOING STRAGIHT, TURN RIGHT ONTO LADSON CT.
Interior
Interior Features Breakfast Bar, Entrance Foyer, Kitchen Island, Pantry, Primary Bathroom - Shower No Tub, Primary Downstairs, Walk-In Closet(s)
Heating Central, Electric, Heat Pump
Cooling Central Air, Electric
Flooring Tile
Exterior
Parking Features Additional Parking, Attached, Garage
Garage Spaces 2.0
Pool Community
Amenities Available Basketball Court, Clubhouse, Fitness Center, Jogging Path, Playground, Tennis Court(s)
Roof Type Shingle
Porch Porch, Screened
Total Parking Spaces 2
Private Pool No
Building
Sewer Public Sewer
Water Public
Architectural Style Ranch
Structure Type Fiber Cement,Frame
New Construction No
Schools
Elementary Schools Timberlin Creek
Middle Schools Switzerland Point
High Schools Bartram Trail
Others
Tax ID 0100160080
Security Features Smoke Detector(s)
Acceptable Financing Cash, Conventional, FHA, VA Loan
Listing Terms Cash, Conventional, FHA, VA Loan
Read Less
Want to know what your home might be worth? Contact us for a FREE valuation!

Our team is ready to help you sell your home for the highest possible price ASAP
Bought with RE/MAX CONNECTS






