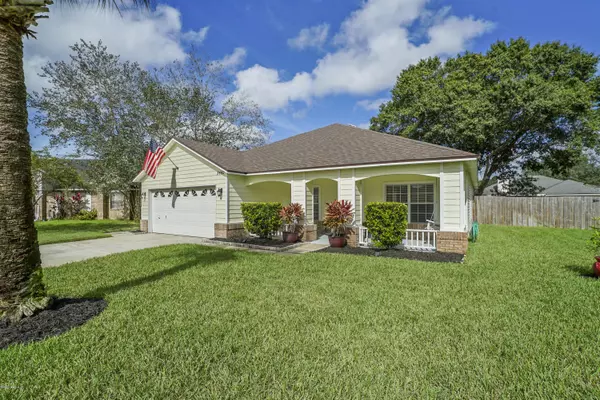$235,000
$250,000
6.0%For more information regarding the value of a property, please contact us for a free consultation.
3442 BRISTOL BRIDGE RD Orange Park, FL 32073
3 Beds
2 Baths
1,800 SqFt
Key Details
Sold Price $235,000
Property Type Single Family Home
Sub Type Single Family Residence
Listing Status Sold
Purchase Type For Sale
Square Footage 1,800 sqft
Price per Sqft $130
Subdivision Spencer Crossing
MLS Listing ID 1080033
Sold Date 12/28/20
Style Ranch
Bedrooms 3
Full Baths 2
HOA Fees $15/ann
HOA Y/N Yes
Originating Board realMLS (Northeast Florida Multiple Listing Service)
Year Built 1995
Lot Dimensions 78*114
Property Description
SELLER TO CONTRIBUTE 3% OF THE PURCHASE PRICE TOWARD BUYER'S PREPAIDS AND CLOSING COSTS WITH FULL PRICE OFFER. Charm galore in this well-kept 3-bedroom 2 bath home featuring BRAND NEW ROOF and a one-year home warranty! You are going to love sipping your morning coffee sitting on your front porch swing and spending your evenings with your iced tea relaxing in your oversized screened lanai that overlooks your peaceful fenced in backyard. Inside you have a formal living, formal dining room and family room with beautiful arched entries and laminate wood and tile floors throughout. Guest bath has jetted bathtub! Owner bath has double sinks, garden tub and separate shower. This home has been professionally cleaned and is ready to go!
Location
State FL
County Clay
Community Spencer Crossing
Area 139-Oakleaf/Orange Park/Nw Clay County
Direction From Blanding Turn onto Argyle Forest Blvd. Turn left onto Cheswick Oak Ave. Turn right onto Bristol Bridge Rd. House is on right side of the the cud-a-sac.
Interior
Interior Features Breakfast Bar, Kitchen Island, Pantry, Primary Bathroom -Tub with Separate Shower, Split Bedrooms, Walk-In Closet(s)
Heating Central, Electric
Cooling Attic Fan, Central Air, Electric
Flooring Laminate, Tile
Laundry Electric Dryer Hookup, Washer Hookup
Exterior
Parking Features Additional Parking, Attached, Garage
Garage Spaces 2.0
Fence Back Yard, Wood
Pool None
Utilities Available Other
Roof Type Shingle
Porch Front Porch, Porch, Screened
Total Parking Spaces 2
Private Pool No
Building
Sewer Public Sewer
Water Public
Architectural Style Ranch
Structure Type Fiber Cement,Frame,Vinyl Siding
New Construction No
Schools
Elementary Schools Argyle
Middle Schools Oakleaf Jr High
High Schools Oakleaf High School
Others
HOA Name complete association
Tax ID 04042500786700715
Security Features Smoke Detector(s)
Acceptable Financing Cash, Conventional, FHA, VA Loan
Listing Terms Cash, Conventional, FHA, VA Loan
Read Less
Want to know what your home might be worth? Contact us for a FREE valuation!

Our team is ready to help you sell your home for the highest possible price ASAP
Bought with KELLER WILLIAMS REALTY ATLANTIC PARTNERS SOUTHSIDE






