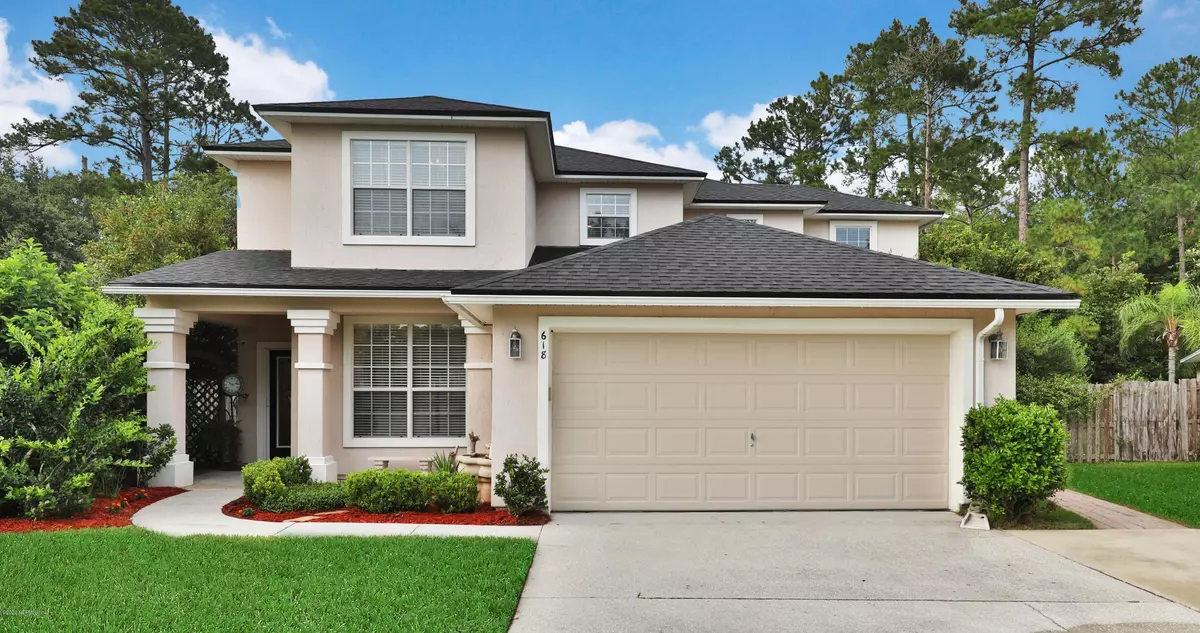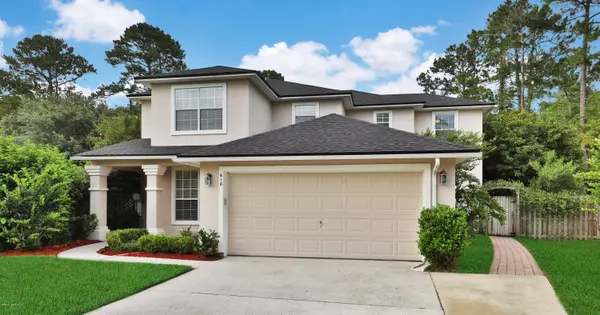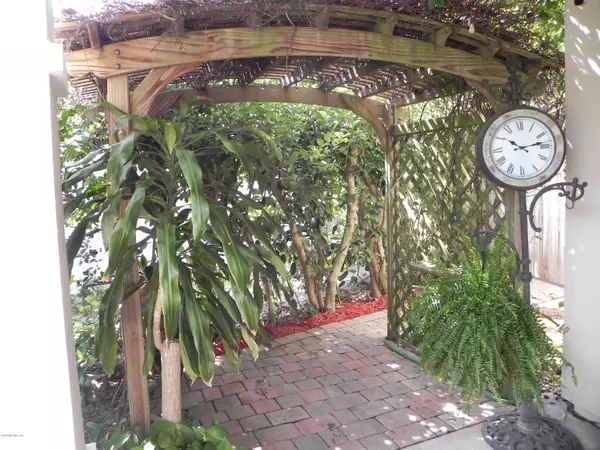$475,000
$475,000
For more information regarding the value of a property, please contact us for a free consultation.
618 RACOON CT St Johns, FL 32259
5 Beds
5 Baths
3,047 SqFt
Key Details
Sold Price $475,000
Property Type Single Family Home
Sub Type Single Family Residence
Listing Status Sold
Purchase Type For Sale
Square Footage 3,047 sqft
Price per Sqft $155
Subdivision Julington Creek Plan
MLS Listing ID 1059171
Sold Date 12/30/20
Style Traditional
Bedrooms 5
Full Baths 3
Half Baths 2
HOA Fees $40/ann
HOA Y/N Yes
Originating Board realMLS (Northeast Florida Multiple Listing Service)
Year Built 2002
Property Description
Buyer backed out due to financing
Very unique 5 bedroom 3 1/2 bath with a 1/2 pool bath. Perfect set up for home schooling or home office. This next-gen home features an attached apartment like suite with a bedroom, full bathroom with walk-in shower, mini kitchen and living room with separate entry and access to the pool, everyone has a retreat. Owners bedroom & apartment like wing downstairs, 3 additional bedrooms, including a walk thru gaming room with a huge bedroom or playroom upstairs overlooking the pool. Updated kitchen includes brick paver flooring, tile backsplash, granite countertops, and ss appliances. Solid, 2 inch thick pecan hardwood flooring in living room and dining room. 18'' tile in bathrooms, laundry room, and entire Mother-In-Law suite, and Berber carpet in all bedroom bedroom
Location
State FL
County St. Johns
Community Julington Creek Plan
Area 301-Julington Creek/Switzerland
Direction South SR 13 LT- Racetrack LT- Bishop Estates Rd LT- INTO WESTBRANCH ON Blackjack Branch Way RT-into cul-de-sac Racoon Ct
Interior
Interior Features Primary Bathroom -Tub with Separate Shower, Primary Downstairs, Split Bedrooms, Vaulted Ceiling(s), Walk-In Closet(s)
Heating Central
Cooling Central Air
Laundry Electric Dryer Hookup, Washer Hookup
Exterior
Parking Features Attached, Garage
Garage Spaces 2.0
Fence Back Yard
Pool In Ground
Amenities Available Basketball Court, Clubhouse, Fitness Center, Playground, Tennis Court(s)
View Protected Preserve
Roof Type Shingle
Porch Covered, Patio
Total Parking Spaces 2
Private Pool No
Building
Lot Description Cul-De-Sac, Sprinklers In Front, Sprinklers In Rear
Sewer Public Sewer
Water Public
Architectural Style Traditional
Structure Type Stucco
New Construction No
Schools
Elementary Schools Durbin Creek
Middle Schools Fruit Cove
High Schools Creekside
Others
Tax ID 2495530180
Acceptable Financing Cash, Conventional
Listing Terms Cash, Conventional
Read Less
Want to know what your home might be worth? Contact us for a FREE valuation!

Our team is ready to help you sell your home for the highest possible price ASAP
Bought with WATSON REALTY CORP






