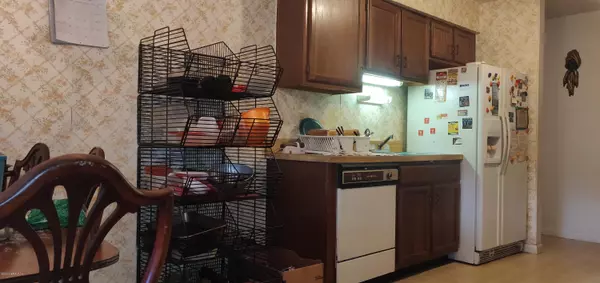$103,000
$128,000
19.5%For more information regarding the value of a property, please contact us for a free consultation.
35 SAPPHIRE RUN RUN Ocala, FL 34472
3 Beds
2 Baths
1,284 SqFt
Key Details
Sold Price $103,000
Property Type Single Family Home
Sub Type Single Family Residence
Listing Status Sold
Purchase Type For Sale
Square Footage 1,284 sqft
Price per Sqft $80
Subdivision Silver Springs Shores
MLS Listing ID 1078592
Sold Date 11/30/20
Style Ranch
Bedrooms 3
Full Baths 2
HOA Y/N No
Originating Board realMLS (Northeast Florida Multiple Listing Service)
Year Built 1981
Lot Dimensions 10019
Property Description
Make this red brick face home your very own! Relax in the screened-in patio out back. Follow that by playing in the fenced in yard where there is plenty of room to move about and save money with the onsite shed to store your items. Ample space in the garage to park your car plus a driveway that easily fits 2 additional cars. Enough space in the living room for sectional or lounge lovers and a view to enjoy the scenery out back. Take a load off your feet while cooking and keep an eye on things in the kitchen through the pass-thru or sit to the bar and chat with the chef of the ranch. Last and certainly not least with a full price offer, the Seller is offering $10,000 at closing for the Buyer to paint, change flooring, update bathroom sink/counters and make minor repair(s). Sold AS-IS.
Location
State FL
County Marion
Community Silver Springs Shores
Area 643-Marion County-Se
Direction Head SE on US-27 S/301 S/441 S toward SE 62nd St/Chambers Dr. Turn left on SE 92nd Place Rd. Continue to SE 92nd Loop. Turn left on SE 110th Street Rd. Turn left on Oak Rd. Turn left on Sapphire Run.
Interior
Interior Features Breakfast Bar, Eat-in Kitchen, Entrance Foyer, Primary Bathroom - Shower No Tub
Heating Central, Heat Pump
Cooling Central Air
Flooring Tile, Vinyl
Exterior
Garage Additional Parking, Attached, Garage
Garage Spaces 1.0
Fence Back Yard
Pool None
Utilities Available Cable Available, Cable Connected, Other
Waterfront No
Roof Type Shingle
Parking Type Additional Parking, Attached, Garage
Total Parking Spaces 1
Private Pool No
Building
Sewer Public Sewer
Water Public
Architectural Style Ranch
Structure Type Brick Veneer,Frame,Stucco
New Construction No
Schools
Middle Schools Lake Weir
High Schools Lake Weir
Others
Tax ID 9043135716
Acceptable Financing Cash, Conventional, USDA Loan
Listing Terms Cash, Conventional, USDA Loan
Read Less
Want to know what your home might be worth? Contact us for a FREE valuation!

Our team is ready to help you sell your home for the highest possible price ASAP
Bought with NON MLS






