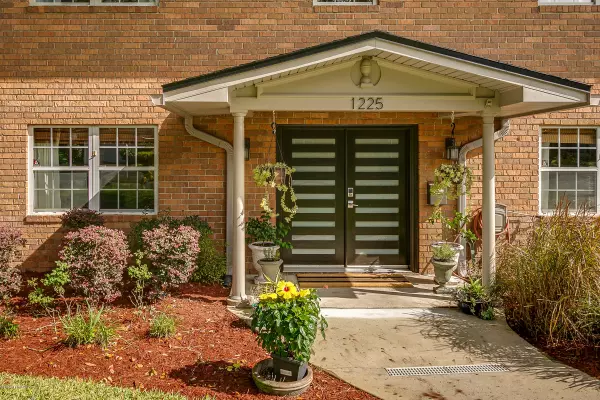$280,000
$275,000
1.8%For more information regarding the value of a property, please contact us for a free consultation.
1225 ALDERMAN RD E Jacksonville, FL 32211
4 Beds
3 Baths
2,436 SqFt
Key Details
Sold Price $280,000
Property Type Single Family Home
Sub Type Single Family Residence
Listing Status Sold
Purchase Type For Sale
Square Footage 2,436 sqft
Price per Sqft $114
Subdivision Alderman Park
MLS Listing ID 1081841
Sold Date 12/14/20
Style Other
Bedrooms 4
Full Baths 2
Half Baths 1
HOA Y/N No
Originating Board realMLS (Northeast Florida Multiple Listing Service)
Year Built 1968
Property Description
Georgeous completely renovated all brick colonial in Alderman Park. This home has been lovingly updated & decorated to offer the features buyers desire today. A slate floor in the entry & contemporary staircase railing welcomes guests into the home. A living room & dining room on one side with hand scraped hardwood flooring & the family room with a cozy gas fire place to the other side. The kitchen with contempory cabinets, solid surface counters & state of the art SS appliances any chef will enjoy. A cute breakfast nook leads out to the screened patio & large back yard. Upstairs is where you will find the beautiful master suite, 3 guest rooms & an additional bathroom, all beautifully updated. With a 2 car garage this home is move in ready & will not last so call today to see it!
Location
State FL
County Duval
Community Alderman Park
Area 041-Arlington
Direction From 295 to Atlantic Blvd. west on Atlantic; exit to Service Road/Arlingwood & follow thru circle & then turn right on Townsend, right on Alderman Rd, left on Alderman Rd.
Interior
Interior Features Breakfast Bar, Eat-in Kitchen, Entrance Foyer
Heating Central, Electric, Heat Pump
Cooling Central Air, Electric
Flooring Laminate, Wood
Fireplaces Type Gas
Fireplace Yes
Exterior
Garage Spaces 2.0
Fence Wood
Pool None
Utilities Available Propane
Roof Type Shingle
Porch Front Porch, Porch, Screened
Total Parking Spaces 2
Private Pool No
Building
Sewer Public Sewer
Water Public
Architectural Style Other
New Construction No
Others
Tax ID 1431650000
Security Features Smoke Detector(s)
Acceptable Financing Cash, Conventional, FHA, VA Loan
Listing Terms Cash, Conventional, FHA, VA Loan
Read Less
Want to know what your home might be worth? Contact us for a FREE valuation!

Our team is ready to help you sell your home for the highest possible price ASAP
Bought with UNITED REAL ESTATE GALLERY





