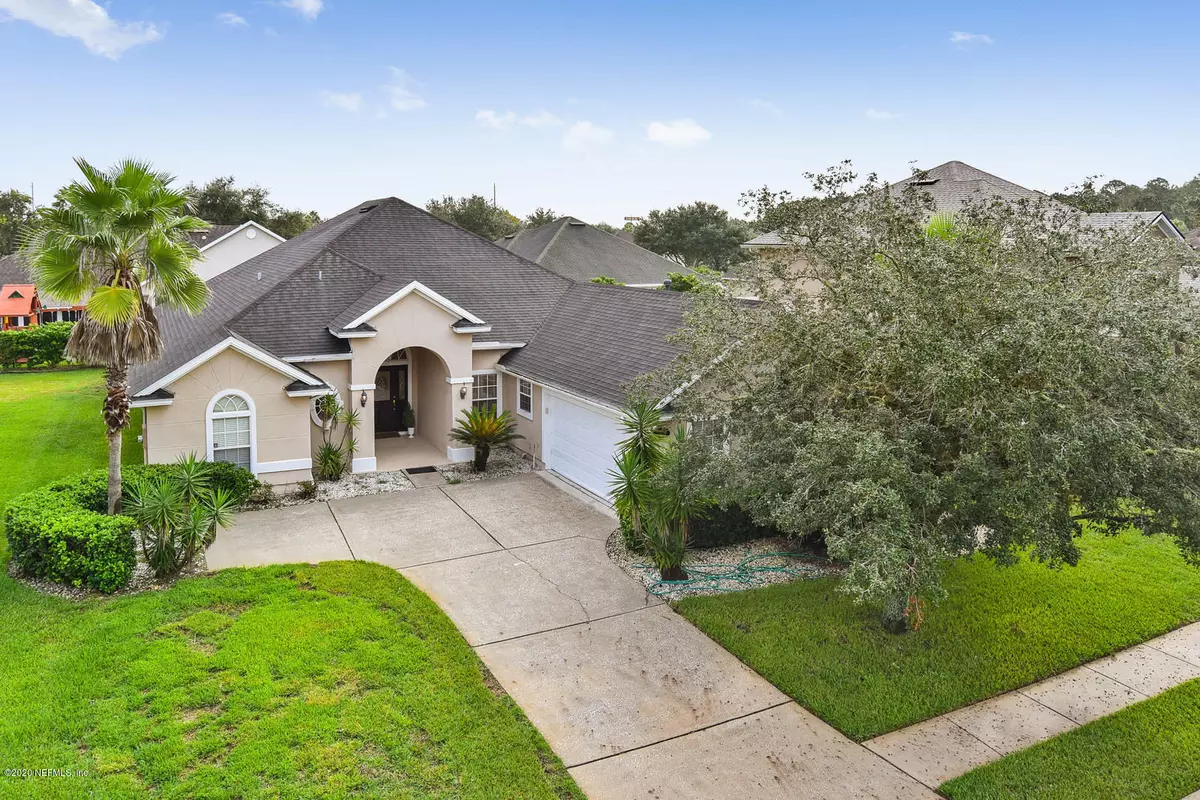$455,000
$468,000
2.8%For more information regarding the value of a property, please contact us for a free consultation.
7869 TURNSTONE CIR W Jacksonville, FL 32256
5 Beds
3 Baths
3,546 SqFt
Key Details
Sold Price $455,000
Property Type Single Family Home
Sub Type Single Family Residence
Listing Status Sold
Purchase Type For Sale
Square Footage 3,546 sqft
Price per Sqft $128
Subdivision James Island
MLS Listing ID 1079769
Sold Date 04/08/21
Style Flat,Traditional
Bedrooms 5
Full Baths 3
HOA Fees $141/qua
HOA Y/N Yes
Originating Board realMLS (Northeast Florida Multiple Listing Service)
Year Built 2002
Property Sub-Type Single Family Residence
Property Description
Seal The Deal for this beautiful home in most sought neighborhood of James Island. High ceilings, kitchen with granite countertops, backsplash, Gas, Breakfast nook, fireplace, Florida room and play room in addition, Glass sliding doors, Wet Bar with TV., too many things to count. Home has expansive floor plan and great inviting kitchen to entertain your family and friends. Fifth bedroom can be used as Office or Study room. Oversized 2 car garage with professionally installed storage cabinets. All appliances stay. James island community is near St. Johns Town Center, St. Vincents/St. Lukes Hospital, UNF & Ikea. Club amenities include Pool, Tennis court, Basketball Court & Playground. MOVE IN READY.
Location
State FL
County Duval
Community James Island
Area 024-Baymeadows/Deerwood
Direction From JTB go South on gate Pkwy. Turn Right on Burnt Mill. Turn Right into James Island. After passing the gate turn Right. Turn Right on Turnstone Circle and House will be on the Left.
Interior
Interior Features Entrance Foyer, Pantry, Primary Bathroom - Tub with Shower, Split Bedrooms, Walk-In Closet(s), Wet Bar
Heating Central
Cooling Central Air
Flooring Carpet, Tile, Wood
Fireplaces Number 1
Fireplaces Type Gas
Fireplace Yes
Window Features Skylight(s)
Exterior
Parking Features Attached, Garage, Garage Door Opener
Garage Spaces 2.0
Pool None
Amenities Available Clubhouse
Roof Type Shingle
Total Parking Spaces 2
Private Pool No
Building
Lot Description Sprinklers In Front, Sprinklers In Rear
Sewer Public Sewer
Water Public
Architectural Style Flat, Traditional
Structure Type Stucco
New Construction No
Others
HOA Name Vesta Property Svc.
Tax ID 1677424770
Security Features Security System Owned,Smoke Detector(s)
Acceptable Financing Cash, Conventional
Listing Terms Cash, Conventional
Read Less
Want to know what your home might be worth? Contact us for a FREE valuation!

Our team is ready to help you sell your home for the highest possible price ASAP
Bought with COLDWELL BANKER VANGUARD REALTY





