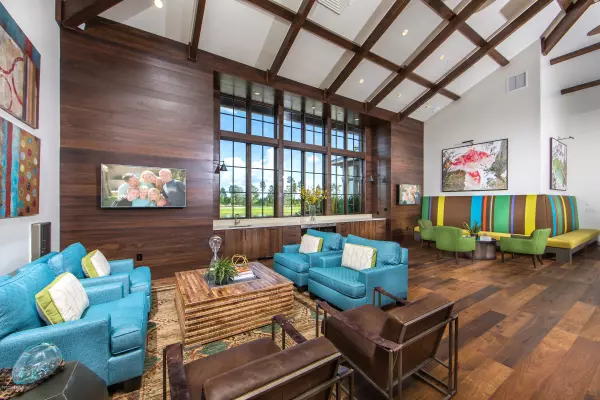$534,110
$534,110
For more information regarding the value of a property, please contact us for a free consultation.
504 WINDLEY DR St Augustine, FL 32092
3 Beds
3 Baths
2,637 SqFt
Key Details
Sold Price $534,110
Property Type Single Family Home
Sub Type Single Family Residence
Listing Status Sold
Purchase Type For Sale
Square Footage 2,637 sqft
Price per Sqft $202
Subdivision Shearwater
MLS Listing ID 1085591
Sold Date 04/27/21
Style Other
Bedrooms 3
Full Baths 2
Half Baths 1
Construction Status Under Construction
HOA Fees $18/ann
HOA Y/N Yes
Originating Board realMLS (Northeast Florida Multiple Listing Service)
Year Built 2021
Lot Dimensions 60 x 120
Property Description
You will LOVE your brand new luxurious Riverview home in Shearwater! The BEST kitchen if you love to cook and entertain! Huge Island to have your friends and family chat with you as you whip up gourmet meals with your 36 inch cooktop while admiring your white 42 inch cabinets and quartz countertops as you pull a chilled bottle of wine from your wine fridge. The walk in pantry is a HUGE so you can store ALL of your Costco runs easily! Ample storage with your 2 car and 3rd bay of storage with pull down attic stairs and 10X10 space! You will love having the HUGE private office away from everyone. Two bedrooms with share a retreat/game room. You will love the light and bright family room with a 12' slider to enjoy your SUPER extended outdoor lanai with your friends and family.April 2021 2021
Location
State FL
County St. Johns
Community Shearwater
Area 304- 210 South
Direction From 95 take exit 329- 210 Ponte Vedra/Green Cove Springs. West 4.6 miles on 210, left on to Shearwater Parkway.
Interior
Interior Features Breakfast Nook, Kitchen Island, Primary Bathroom - Shower No Tub, Primary Downstairs, Walk-In Closet(s)
Heating Central
Cooling Central Air
Flooring Tile
Exterior
Parking Features Attached, Garage, Garage Door Opener
Garage Spaces 2.0
Pool Community, None
Amenities Available Children's Pool, Clubhouse, Fitness Center
Roof Type Shingle
Porch Front Porch, Porch, Screened
Total Parking Spaces 2
Private Pool No
Building
Sewer Public Sewer
Water Public
Architectural Style Other
Structure Type Fiber Cement,Frame
New Construction Yes
Construction Status Under Construction
Schools
Elementary Schools Timberlin Creek
Middle Schools Switzerland Point
High Schools Bartram Trail
Others
Security Features Security System Owned,Smoke Detector(s)
Acceptable Financing Cash, Conventional, FHA, VA Loan
Listing Terms Cash, Conventional, FHA, VA Loan
Read Less
Want to know what your home might be worth? Contact us for a FREE valuation!

Our team is ready to help you sell your home for the highest possible price ASAP
Bought with WATSON REALTY CORP






