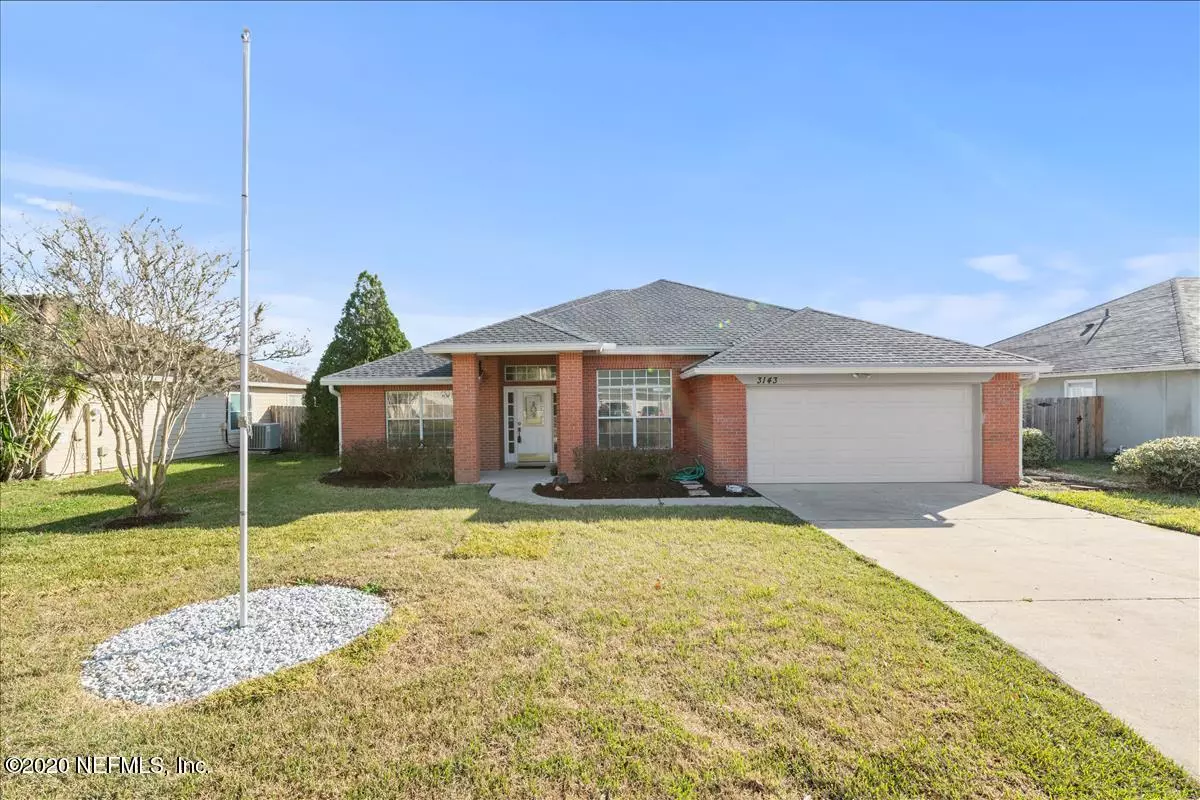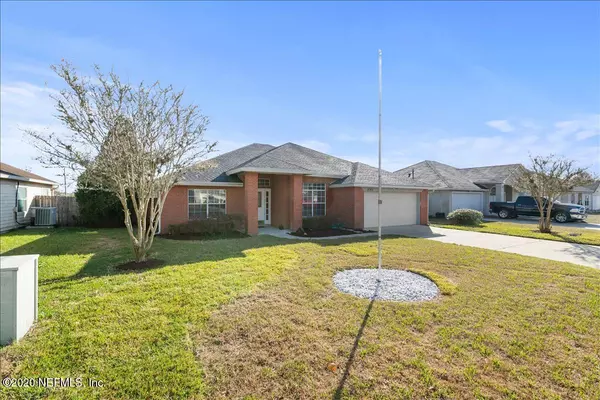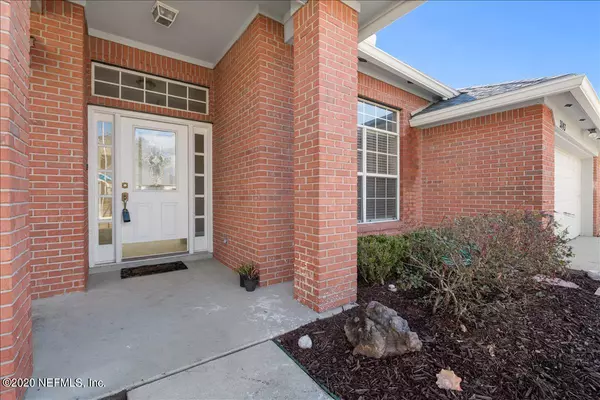$249,900
$249,900
For more information regarding the value of a property, please contact us for a free consultation.
3143 FOX SQUIRREL DR Orange Park, FL 32073
3 Beds
2 Baths
1,917 SqFt
Key Details
Sold Price $249,900
Property Type Single Family Home
Sub Type Single Family Residence
Listing Status Sold
Purchase Type For Sale
Square Footage 1,917 sqft
Price per Sqft $130
Subdivision Spencer Crossing
MLS Listing ID 1086440
Sold Date 01/13/21
Style Flat,Traditional
Bedrooms 3
Full Baths 2
HOA Fees $15/ann
HOA Y/N Yes
Originating Board realMLS (Northeast Florida Multiple Listing Service)
Year Built 1997
Property Description
Welcome to the neighborhood of Spencer Crossing. This 3 bedroom/ 2 bath home offers a split floor plan with a Formal Living Room, Formal Dining Room, Family Room, Eat-in Kitchen with NEW Stainless Steel Appliances and a large pantry. The spacious Owner's Suite includes a Jacuzzi bathtub, separate shower, his and her vanities and a walk in closet.
Updates include:
NEW PAINT-Interior
NEW PAINT-Exterior
NEW ROOF
NEW CARPET in all bedrooms
NEW Siding ,
NEW FENCING with OVERSIZED double gate entry in the back for your boat, trailer, etc.
This home is convenient to Shopping, Dining, Entertainment and A rated schools in Oakleaf.
***************NOTE**********************
Window panes in the family room on both sides and above the sliding door will be replaced
Location
State FL
County Clay
Community Spencer Crossing
Area 139-Oakleaf/Orange Park/Nw Clay County
Direction From Argyle Forest Blvd, turn right onto Chestwick Oak Ave. Right onto Bristol Bridge Rd and fist left onto Fox Squirrel. Home sits on the left.
Rooms
Other Rooms Shed(s)
Interior
Interior Features Eat-in Kitchen, Entrance Foyer, Pantry, Primary Bathroom -Tub with Separate Shower, Split Bedrooms, Walk-In Closet(s)
Heating Central
Cooling Central Air
Flooring Carpet, Tile, Wood
Fireplaces Number 1
Fireplace Yes
Exterior
Parking Features Attached, Garage
Garage Spaces 2.0
Fence Wood
Pool None
Roof Type Shingle
Porch Patio
Total Parking Spaces 2
Private Pool No
Building
Lot Description Sprinklers In Front, Sprinklers In Rear
Sewer Public Sewer
Water Public
Architectural Style Flat, Traditional
Structure Type Vinyl Siding
New Construction No
Schools
Elementary Schools Argyle
Middle Schools Oakleaf Jr High
High Schools Oakleaf High School
Others
Tax ID 04042500786701001
Acceptable Financing Cash, Conventional, FHA, VA Loan
Listing Terms Cash, Conventional, FHA, VA Loan
Read Less
Want to know what your home might be worth? Contact us for a FREE valuation!

Our team is ready to help you sell your home for the highest possible price ASAP
Bought with THE SHOP REAL ESTATE CO






