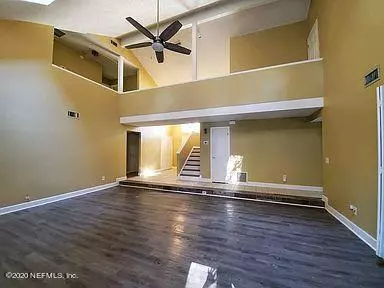$375,000
$375,000
For more information regarding the value of a property, please contact us for a free consultation.
314 N RIDGE DR Fleming Island, FL 32003
5 Beds
4 Baths
2,795 SqFt
Key Details
Sold Price $375,000
Property Type Single Family Home
Sub Type Single Family Residence
Listing Status Sold
Purchase Type For Sale
Square Footage 2,795 sqft
Price per Sqft $134
Subdivision Cedar Run
MLS Listing ID 1086639
Sold Date 04/29/21
Style Traditional
Bedrooms 5
Full Baths 3
Half Baths 1
HOA Y/N No
Originating Board realMLS (Northeast Florida Multiple Listing Service)
Year Built 1985
Property Description
Beautiful large pool home in quite neighborhood with no HOA fees! This 5
bedroom 3.5 bath home has a large great room with skylights, fireplace and
vaulted ceilings with wet bar, perfect for entertaining! Upstairs are 3
bedrooms and 2 full bathrooms, great for the kids. Granite countertops and
double oven with jen-air stove in the kitchen with breakfast sitting area.
Master bathroom includes large soaking tub and separate shower. Dining
room overlooks the oversized screened in pool. New luxury vinyl flooring in
all bedrooms. Back yard backs up to preserve with stream and is fenced in.
New metal roof installed in 2020. Large front yard and quite dead end
street that ends at the beautiful St Johns River. (No river access ) Will not
last long.
Location
State FL
County Clay
Community Cedar Run
Area 123-Fleming Island-Se
Direction From intersection of HWY 17 and 220 go straight through to Pine Ave. Make Right on PIne, left on N. Ridge. Home is on right.
Interior
Interior Features Entrance Foyer, Kitchen Island, Primary Bathroom -Tub with Separate Shower, Primary Downstairs, Skylight(s), Split Bedrooms, Vaulted Ceiling(s), Walk-In Closet(s)
Heating Central
Cooling Central Air
Flooring Tile
Fireplaces Number 1
Fireplace Yes
Laundry Electric Dryer Hookup, Washer Hookup
Exterior
Garage Attached, Garage
Garage Spaces 1.0
Fence Back Yard
Pool In Ground
Utilities Available Other
Waterfront No
Roof Type Metal
Porch Porch
Total Parking Spaces 1
Private Pool No
Building
Lot Description Cul-De-Sac
Sewer Septic Tank
Water Well
Architectural Style Traditional
Structure Type Frame,Wood Siding
New Construction No
Others
Tax ID 41052601518902800
Acceptable Financing Cash, Conventional, FHA, VA Loan
Listing Terms Cash, Conventional, FHA, VA Loan
Read Less
Want to know what your home might be worth? Contact us for a FREE valuation!

Our team is ready to help you sell your home for the highest possible price ASAP
Bought with INI REALTY






