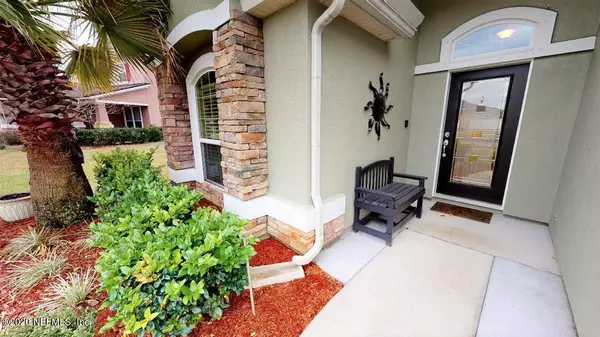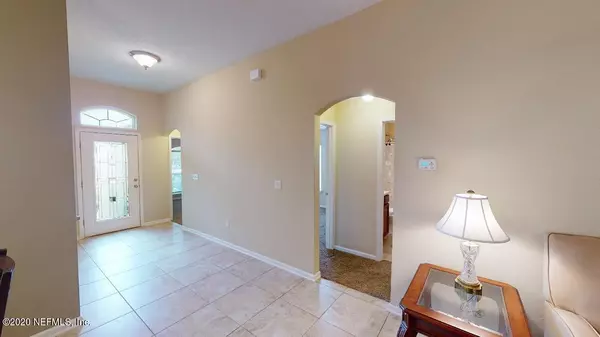$287,145
$289,500
0.8%For more information regarding the value of a property, please contact us for a free consultation.
95058 PERIWINKLE PL Fernandina Beach, FL 32034
4 Beds
2 Baths
1,747 SqFt
Key Details
Sold Price $287,145
Property Type Single Family Home
Sub Type Single Family Residence
Listing Status Sold
Purchase Type For Sale
Square Footage 1,747 sqft
Price per Sqft $164
Subdivision Amelia Concourse
MLS Listing ID 1087253
Sold Date 01/21/21
Style Ranch
Bedrooms 4
Full Baths 2
HOA Fees $5/ann
HOA Y/N Yes
Originating Board realMLS (Northeast Florida Multiple Listing Service)
Year Built 2012
Lot Dimensions .23 Acres
Property Description
Spectacular Move-in Ready Lakefront 4/2! Enjoy the Best of Florida Sunsets while relaxing in your Hot Springs Tub surrounded by 650 sq ft of Screened Outdoor Living Space. Mature, Easy Care Landscaping, Fruit Trees & Raised Beds for Vegetable Garden. Well Maintained Home w/New Carpet, Upgraded Lighting, Kohler Faucets, Silestone Counters, 42'' Cabinets, Recessed Lighting, Ceiling Fans, Stainless Appliances, Indoor Laundry & much more. Fenced Area for Kids &/or Pets. Additional Storage space above the garage w/metal stair access. Deep Irrigation Well saves you $100's per month in water bills! Amelia Concourse has a fabulous Amenity Center, Playground, Pool, Children's Pool & Water Play Area. CDD Bond Fees bought down to $1,576 per year. Whole Home Hurricane Shutters included with home. home.
Location
State FL
County Nassau
Community Amelia Concourse
Area 472-Oneil/Nassaville/Holly Point
Direction ...from 95 head towards Ocean on 200. Turn Right on Daisy, Left on Amaryllis and Right on onto Periwinkle Place. Home on Right.
Interior
Interior Features Breakfast Bar, Eat-in Kitchen, Entrance Foyer, Pantry, Primary Bathroom - Shower No Tub, Primary Downstairs, Vaulted Ceiling(s), Walk-In Closet(s)
Heating Central, Electric, Heat Pump, Other
Cooling Central Air, Electric
Flooring Carpet, Tile
Fireplaces Type Other
Fireplace Yes
Laundry Electric Dryer Hookup, Washer Hookup
Exterior
Exterior Feature Storm Shutters
Parking Features Attached, Garage
Garage Spaces 2.0
Fence Back Yard
Pool Community, None
Amenities Available Children's Pool, Clubhouse, Playground
Waterfront Description Lake Front
View Water
Roof Type Shingle
Porch Patio, Porch, Screened
Total Parking Spaces 2
Private Pool No
Building
Lot Description Sprinklers In Front, Sprinklers In Rear
Sewer Public Sewer
Water Public
Architectural Style Ranch
Structure Type Fiber Cement,Frame,Stucco
New Construction No
Schools
Elementary Schools Yulee
Middle Schools Yulee
High Schools Yulee
Others
HOA Name ALSOP Property Mgmt
Tax ID 302N28015000710000
Acceptable Financing Cash, Conventional, FHA, VA Loan
Listing Terms Cash, Conventional, FHA, VA Loan
Read Less
Want to know what your home might be worth? Contact us for a FREE valuation!

Our team is ready to help you sell your home for the highest possible price ASAP
Bought with NON MLS






