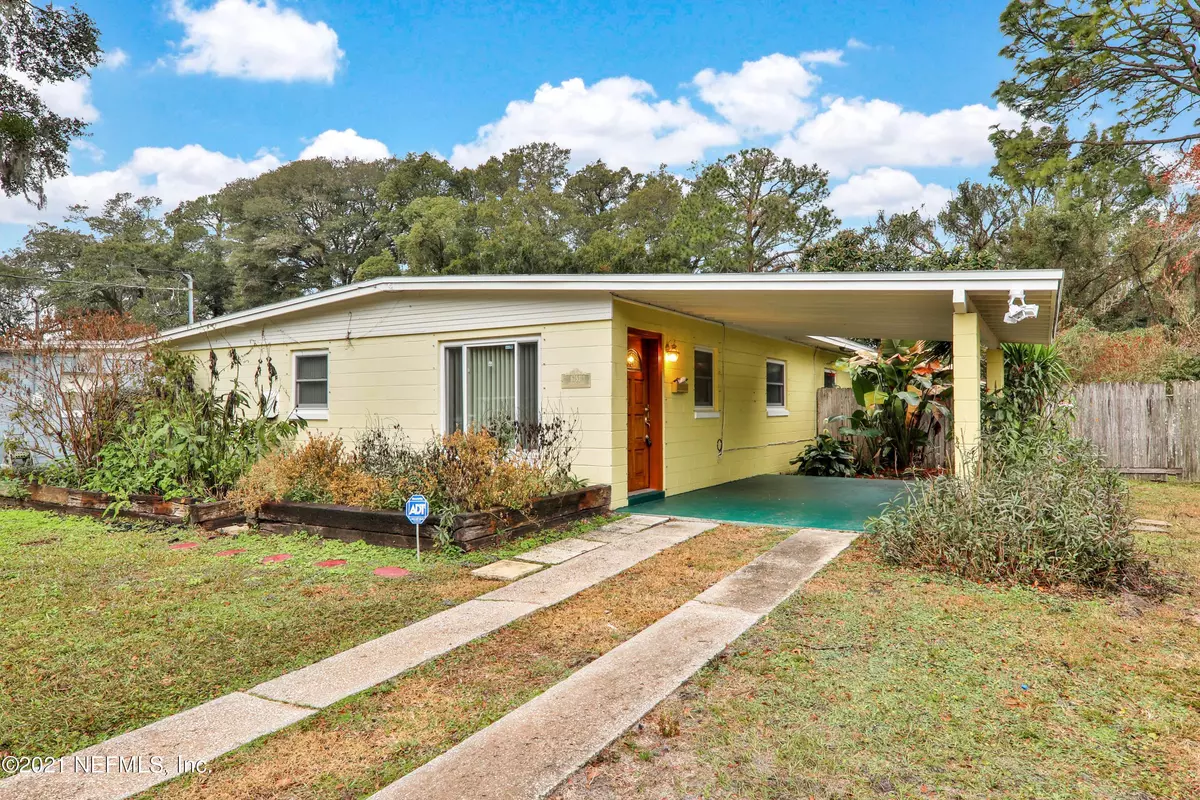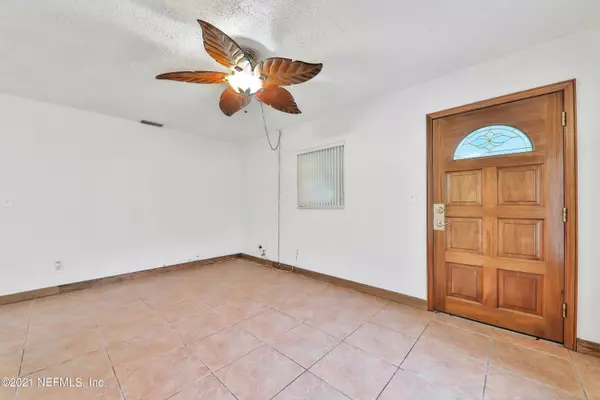$147,000
$155,000
5.2%For more information regarding the value of a property, please contact us for a free consultation.
6753 ORKNEY RD Jacksonville, FL 32211
3 Beds
1 Bath
980 SqFt
Key Details
Sold Price $147,000
Property Type Single Family Home
Sub Type Single Family Residence
Listing Status Sold
Purchase Type For Sale
Square Footage 980 sqft
Price per Sqft $150
Subdivision Arlington Manor
MLS Listing ID 1089672
Sold Date 03/23/21
Bedrooms 3
Full Baths 1
HOA Y/N No
Originating Board realMLS (Northeast Florida Multiple Listing Service)
Year Built 1954
Lot Dimensions 0.26
Property Description
Come and see this lovely, 3 bed, 1 bath, mid-century home featuring original architectural design. Open eves expose tongue and groove solid wood roofing. Yellow painted concrete block with white wood trim Front and back porch painted forest green gives this home a friendly welcoming appearance which blends nicely into the lush landscaping which surrounds it.
The interior features six panel oak doors, and oak molding throughout. Porcelain tile, Oak kitchen cabinet fronts, solid surface countertops and a custom tiled bathroom complete the upscale décor. There is also a laundry room / pantry directly off the back porch.
Details on the types of plants/trees located on the property are listed in the Documents section.
Don't miss it!
Location
State FL
County Duval
Community Arlington Manor
Area 041-Arlington
Direction Take the Arlington Expressway Service Rd E. Turn left onto Cesery Blvd. Turn right onto Terry Parker Dr S. Turn left onto Rogero Rd. Turn right onto Orkney Rd. 6753 Orkney Rd will be on the left.
Rooms
Other Rooms Shed(s)
Interior
Heating Central
Cooling Central Air
Flooring Tile
Laundry Electric Dryer Hookup, Washer Hookup
Exterior
Exterior Feature Storm Shutters
Carport Spaces 1
Fence Back Yard
Pool None
Porch Covered, Patio
Private Pool No
Building
Sewer Septic Tank
Water Public
Structure Type Block
New Construction No
Others
Tax ID 1420710000
Security Features Smoke Detector(s)
Acceptable Financing Cash, Conventional, FHA, VA Loan
Listing Terms Cash, Conventional, FHA, VA Loan
Read Less
Want to know what your home might be worth? Contact us for a FREE valuation!

Our team is ready to help you sell your home for the highest possible price ASAP





