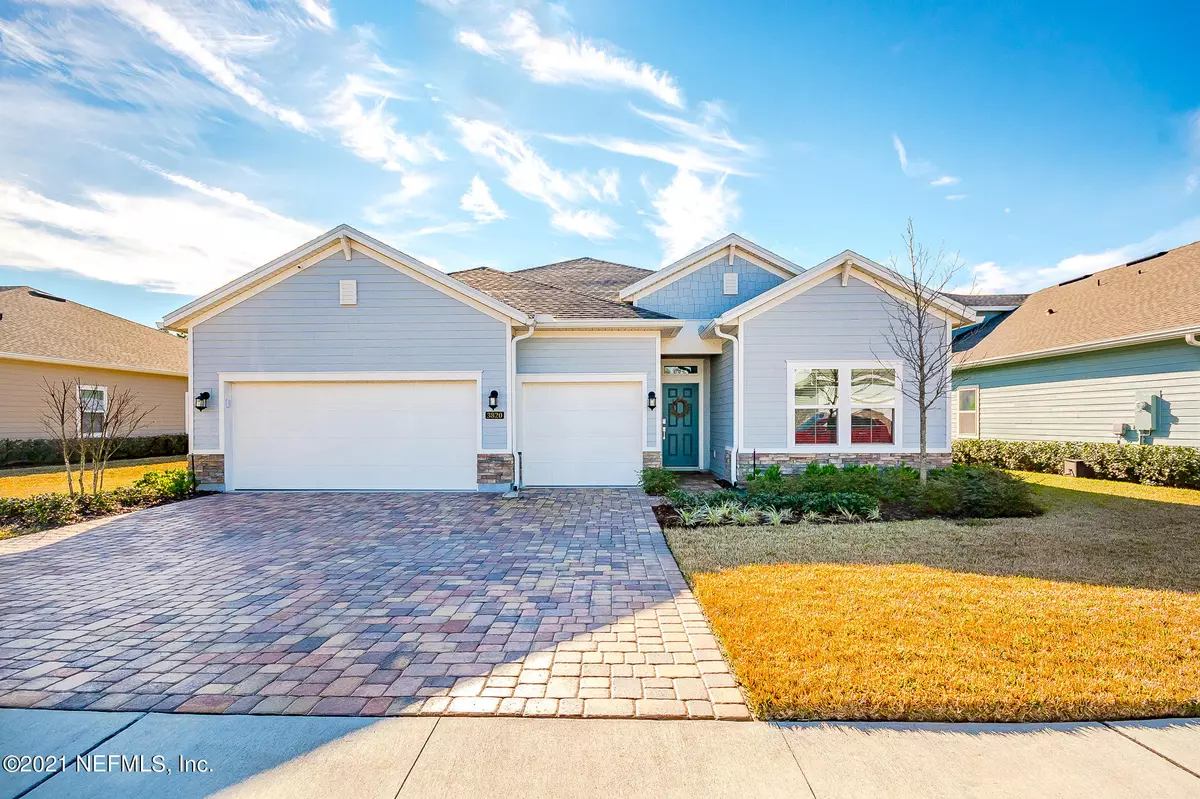$335,000
$335,775
0.2%For more information regarding the value of a property, please contact us for a free consultation.
3820 FEATHERSTONE CT Middleburg, FL 32068
4 Beds
3 Baths
2,273 SqFt
Key Details
Sold Price $335,000
Property Type Single Family Home
Sub Type Single Family Residence
Listing Status Sold
Purchase Type For Sale
Square Footage 2,273 sqft
Price per Sqft $147
Subdivision Greyhawk
MLS Listing ID 1089252
Sold Date 03/16/21
Bedrooms 4
Full Baths 3
HOA Fees $8/ann
HOA Y/N Yes
Originating Board realMLS (Northeast Florida Multiple Listing Service)
Year Built 2019
Lot Dimensions 73 ft LOT
Property Description
***WOW!!! MOVE IN READY TIVOLI WITH WATER TO PRESERVE VIEW ON 73 FT LOT***Incredible Opportunity to purchase the hugely popular Tivoli floor plan in the new development of Greyhawk, only 1 year young. This beautiful one story floor plan situated on a rare 73 ft lot is available now. This fabulous SMART home built by Lennar offers 4 beds, 3 baths, huge kitchen with quartz counter tops, large island and cabinets galore. Full stainless steel appliance package, including refrigerator. Wood-look ceramic tile throughout the main area of home, carpet in bedrooms, ceiling fans throughout the home, blinds throughout, drapery hardware, gas dryer, epoxy painted garage floor, keypad entry to garage, sealed paver driveway, and lanai.
Sellers have renewed the Termite Bond so there is nothing left for for
Location
State FL
County Clay
Community Greyhawk
Area 139-Oakleaf/Orange Park/Nw Clay County
Direction First Coast Expressway exit Oakleaf Plantation Pkwy. Turn at 1st light, Greyhawk subdivision, onto Royal Pines Dr. Turn Left at Amberly Dr, Left on Heatherbrook Pl, and Left on Featherstone Ct.
Interior
Interior Features Breakfast Bar, Eat-in Kitchen, Entrance Foyer, Pantry, Primary Bathroom -Tub with Separate Shower, Split Bedrooms, Walk-In Closet(s)
Heating Central, Electric, Heat Pump
Cooling Central Air, Electric
Flooring Tile
Laundry Electric Dryer Hookup, Washer Hookup
Exterior
Garage Attached, Garage, Garage Door Opener
Garage Spaces 3.0
Pool Community
Utilities Available Cable Available, Natural Gas Available
Amenities Available Basketball Court, Children's Pool, Fitness Center, Playground, Tennis Court(s)
Waterfront Yes
Waterfront Description Pond
View Water
Roof Type Shingle
Porch Patio
Parking Type Attached, Garage, Garage Door Opener
Total Parking Spaces 3
Private Pool No
Building
Lot Description Cul-De-Sac, Sprinklers In Front, Sprinklers In Rear, Wooded
Sewer Public Sewer
Water Public
Structure Type Fiber Cement,Frame
New Construction No
Schools
Elementary Schools Discovery Oaks
High Schools Oakleaf High School
Others
HOA Name Greyhawk HOA
Tax ID 18042500795305305
Security Features Smoke Detector(s)
Acceptable Financing Cash, Conventional, FHA, VA Loan
Listing Terms Cash, Conventional, FHA, VA Loan
Read Less
Want to know what your home might be worth? Contact us for a FREE valuation!

Our team is ready to help you sell your home for the highest possible price ASAP
Bought with BETTER HOMES & GARDENS REAL ESTATE LIFESTYLES REALTY






