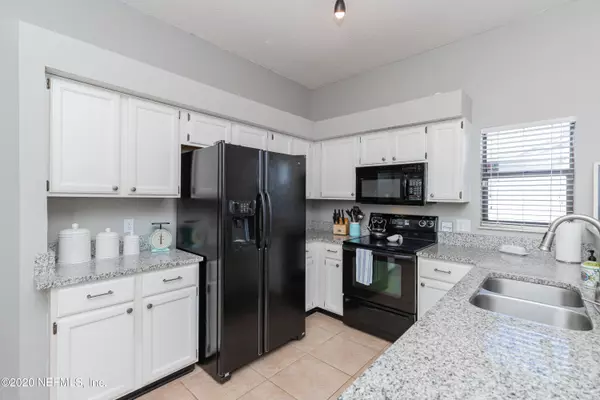$237,300
$235,444
0.8%For more information regarding the value of a property, please contact us for a free consultation.
7903 LONGSHADOW CT Jacksonville, FL 32244
3 Beds
2 Baths
1,654 SqFt
Key Details
Sold Price $237,300
Property Type Single Family Home
Sub Type Single Family Residence
Listing Status Sold
Purchase Type For Sale
Square Footage 1,654 sqft
Price per Sqft $143
Subdivision Argyle/Chimney Lakes
MLS Listing ID 1088456
Sold Date 03/01/21
Style Contemporary
Bedrooms 3
Full Baths 2
HOA Fees $35/qua
HOA Y/N Yes
Originating Board realMLS (Northeast Florida Multiple Listing Service)
Year Built 1989
Lot Dimensions .22 Acre
Property Description
Great starter home in a very convenient location, don't let the age fool you, this one has granite countertops, wood floors, updated 6 panel doors, spacious living room and large dining area to easily accommodate an 8-sitting table. Large master bedroom with very well-appointed master bath, with granite counters, garden tub and stunning walk-in shower. Large 2nd & 3rd bedrooms as well. Newer A/C units, inside and out. You walk out the back door and this home continues to impress with a huge 42X14 paver patio with stone accents and a 12X12 pavilion with drop down shades. With still room enough to play and enjoy. This one is move-in ready and won't last long.
Location
State FL
County Duval
Community Argyle/Chimney Lakes
Area 067-Collins Rd/Argyle/Oakleaf Plantation (Duval)
Direction From I-295, S on Blanding Blvd., R on Argyle Forest Blvd., R on Shindler Dr., R on Moss Point Trl. S.., Property at entrance to Longshadow
Interior
Interior Features Breakfast Bar, Eat-in Kitchen, Pantry, Primary Bathroom -Tub with Separate Shower, Primary Downstairs, Split Bedrooms, Vaulted Ceiling(s), Walk-In Closet(s)
Heating Central, Electric, Heat Pump, Other
Cooling Central Air, Electric
Flooring Carpet, Tile, Wood
Fireplaces Number 1
Fireplace Yes
Laundry Electric Dryer Hookup, Washer Hookup
Exterior
Garage Attached, Garage
Garage Spaces 2.0
Fence Back Yard, Wood
Pool None
Utilities Available Cable Available, Other
Waterfront No
Roof Type Shingle
Parking Type Attached, Garage
Total Parking Spaces 2
Private Pool No
Building
Lot Description Irregular Lot
Sewer Public Sewer
Water Public
Architectural Style Contemporary
Structure Type Frame,Wood Siding
New Construction No
Schools
Elementary Schools Chimney Lakes
Middle Schools Charger Academy
High Schools Westside High School
Others
Tax ID 0164638228
Security Features Smoke Detector(s)
Acceptable Financing Cash, Conventional, FHA, VA Loan
Listing Terms Cash, Conventional, FHA, VA Loan
Read Less
Want to know what your home might be worth? Contact us for a FREE valuation!

Our team is ready to help you sell your home for the highest possible price ASAP
Bought with KELLER WILLIAMS REALTY ATLANTIC PARTNERS






