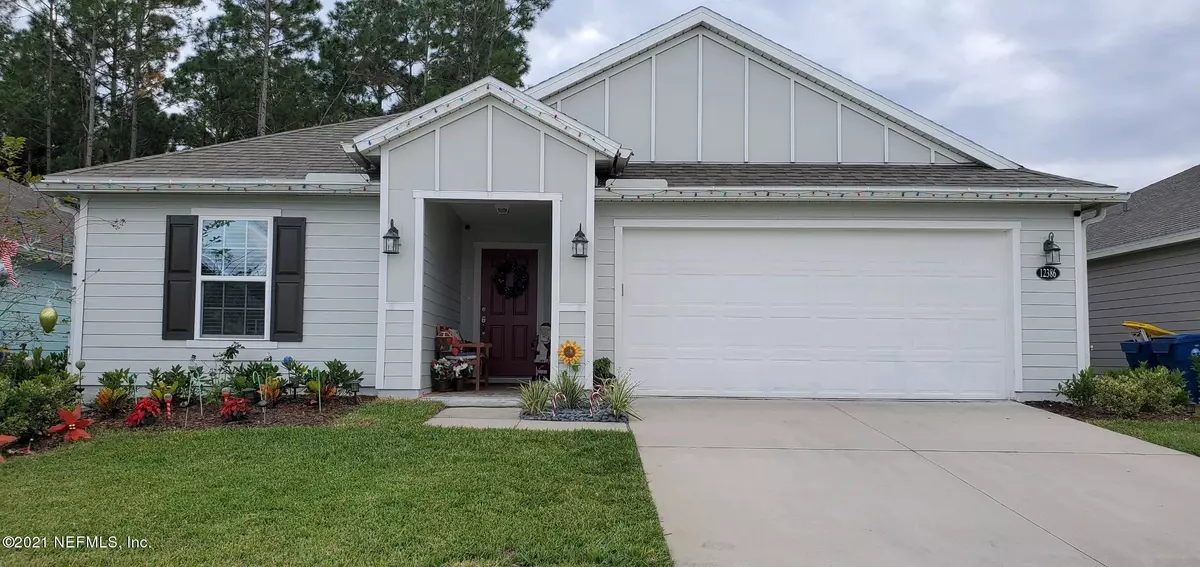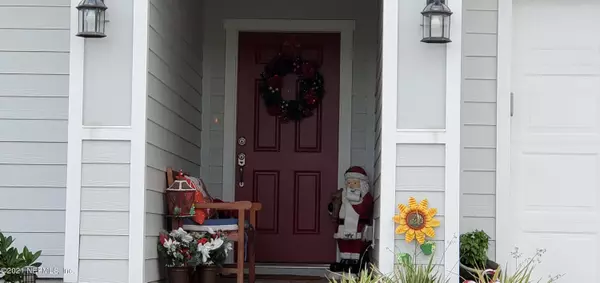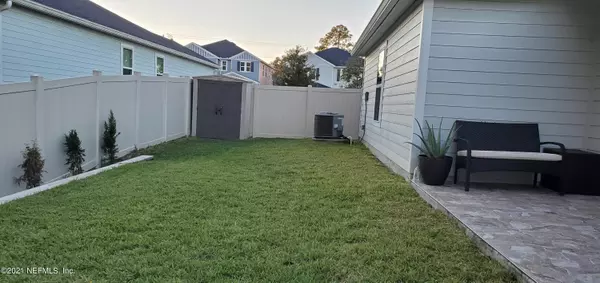$335,000
$337,900
0.9%For more information regarding the value of a property, please contact us for a free consultation.
12386 SEA ISLAND DR Jacksonville, FL 32225
4 Beds
2 Baths
2,004 SqFt
Key Details
Sold Price $335,000
Property Type Single Family Home
Sub Type Single Family Residence
Listing Status Sold
Purchase Type For Sale
Square Footage 2,004 sqft
Price per Sqft $167
Subdivision Magnolia Grove
MLS Listing ID 1088893
Sold Date 03/05/21
Style Traditional
Bedrooms 4
Full Baths 2
HOA Fees $56/ann
HOA Y/N Yes
Originating Board realMLS (Northeast Florida Multiple Listing Service)
Year Built 2018
Property Description
**Motivated Seller** Beautiful Turnkey home 4bd 2bth with many builder Upgrades. Back Yard has plenty of room to create your own staycation retreat. Upon entering the home you will be greeted by 9' ceilings. Spacious kitchen with Top of the line 42'' cabinets and granite counter tops. Large island Kitchen & stainless steel appliances. Open floorplan with a vast family room and dinning area. Expansive Master suite with a large walk in closet. The master bath is complete with a walk- in shower and dual sinks. All secondary bedroom are generous in size. Don't Miss viewing this home. Easy To Show.
Location
State FL
County Duval
Community Magnolia Grove
Area 043-Intracoastal West-North Of Atlantic Blvd
Direction I-295 North, take Exit 47/ Monument Road and turn right. Turn right on McCormick Road to community on the right.
Interior
Interior Features Breakfast Bar, Entrance Foyer, Kitchen Island, Primary Bathroom - Shower No Tub, Split Bedrooms, Vaulted Ceiling(s)
Heating Central
Cooling Central Air
Flooring Laminate
Laundry Electric Dryer Hookup, Washer Hookup
Exterior
Parking Features Additional Parking, Attached, Garage
Garage Spaces 2.0
Fence Back Yard
Pool None
Utilities Available Cable Connected, Other
View Protected Preserve
Roof Type Shingle
Total Parking Spaces 2
Private Pool No
Building
Sewer Public Sewer
Water Public
Architectural Style Traditional
Structure Type Fiber Cement,Frame
New Construction No
Schools
Elementary Schools Sabal Palm
Middle Schools Landmark
High Schools Sandalwood
Others
Tax ID 1611325370
Security Features Security System Owned,Smoke Detector(s)
Acceptable Financing Cash, Conventional, FHA, VA Loan
Listing Terms Cash, Conventional, FHA, VA Loan
Read Less
Want to know what your home might be worth? Contact us for a FREE valuation!

Our team is ready to help you sell your home for the highest possible price ASAP





