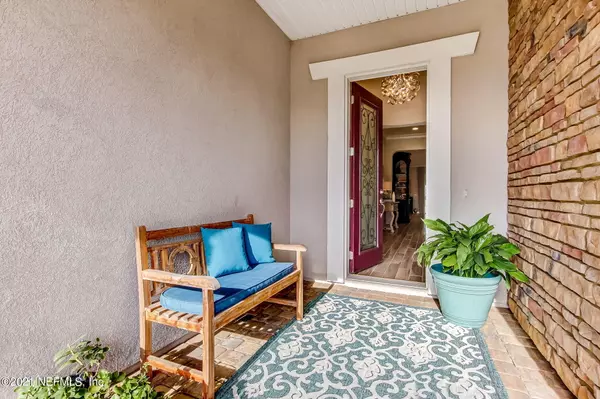$654,000
$649,000
0.8%For more information regarding the value of a property, please contact us for a free consultation.
126 HATTER DR Ponte Vedra, FL 32081
3 Beds
3 Baths
2,775 SqFt
Key Details
Sold Price $654,000
Property Type Single Family Home
Sub Type Single Family Residence
Listing Status Sold
Purchase Type For Sale
Square Footage 2,775 sqft
Price per Sqft $235
Subdivision Artisan Lakes
MLS Listing ID 1089164
Sold Date 02/22/21
Style Traditional
Bedrooms 3
Full Baths 3
HOA Fees $340/mo
HOA Y/N Yes
Originating Board realMLS (Northeast Florida Multiple Listing Service)
Year Built 2016
Property Description
Welcome Home to this incredible custom home in highly sought after Artisan Lakes. Shows like a model & includes so many incredible upgrades this one won't last long. Interior features: plank tile flooring, custom moldings, Plantation shutters, tankless HWH, built in wet bar beverage center & open concept living. Gourmet Kitchen w/ quartz counter tops, enormous island, designer cabinets all the way to the ceiling, stainless appliances & walk in pantry. The expansive living rooms pocket sliding glass doors showcase the peaceful preserve views in the back yard. Expansive lanai with pavers & includes the Outside Kitchen w/ Green Egg & Delta Grill ($6,000 upgrade). Private owner's suite w/ custom closet system & opulent bath. Oversized 2 car garage w/ built ins & CDD Is Paid. Full Golf Initiation Included to Marsh Landing Country Club should buyer want, must be activated within 30 days of closing on home, applicable monthly dues & fees apply. No cash value if membership is not taken as it is included from listing broker.
Location
State FL
County Duval
Community Artisan Lakes
Area 029-Nocatee (Duval County)
Direction From US 1 travel east on Nocatee Parkway. Exit for Valley Ridge Road North. Artisan Lakes is third community on the right - just past The Villas. Left at gate, Hatter Dr is first right.
Interior
Interior Features Breakfast Bar, Central Vacuum, Eat-in Kitchen, Entrance Foyer, In-Law Floorplan, Pantry, Primary Bathroom -Tub with Separate Shower, Split Bedrooms, Walk-In Closet(s)
Heating Central, Electric
Cooling Central Air, Electric
Flooring Tile
Laundry Electric Dryer Hookup, Washer Hookup
Exterior
Parking Features Garage Door Opener
Garage Spaces 2.0
Pool Community
Utilities Available Cable Available, Natural Gas Available
Amenities Available Basketball Court, Clubhouse, Fitness Center, Maintenance Grounds, Playground, Tennis Court(s), Trash
View Protected Preserve
Roof Type Shingle
Porch Front Porch, Patio, Porch, Screened
Total Parking Spaces 2
Private Pool No
Building
Lot Description Sprinklers In Front, Sprinklers In Rear, Wooded
Sewer Public Sewer
Water Public
Architectural Style Traditional
Structure Type Frame,Stucco
New Construction No
Others
Senior Community Yes
Tax ID 1681496660
Security Features Smoke Detector(s)
Acceptable Financing Cash, Conventional, FHA, VA Loan
Listing Terms Cash, Conventional, FHA, VA Loan
Read Less
Want to know what your home might be worth? Contact us for a FREE valuation!

Our team is ready to help you sell your home for the highest possible price ASAP
Bought with MARSH LANDING REALTY






