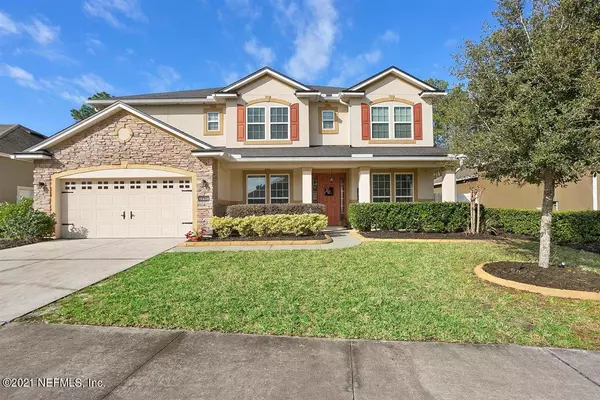$430,000
$430,000
For more information regarding the value of a property, please contact us for a free consultation.
11428 GLENLAUREL OAKS CIR Jacksonville, FL 32257
4 Beds
4 Baths
3,419 SqFt
Key Details
Sold Price $430,000
Property Type Single Family Home
Sub Type Single Family Residence
Listing Status Sold
Purchase Type For Sale
Square Footage 3,419 sqft
Price per Sqft $125
Subdivision Glenlaurel Estates
MLS Listing ID 1094354
Sold Date 04/15/21
Style Contemporary
Bedrooms 4
Full Baths 3
Half Baths 1
HOA Fees $58/ann
HOA Y/N Yes
Originating Board realMLS (Northeast Florida Multiple Listing Service)
Year Built 2013
Property Description
Welcome Home! This pool home is light, bright and move in ready. At 3,419 sq.ft. and featuring 4 bedrooms & 3.5 baths, you will find that space here is not lacking. Did I mention the 2, yes 2, downstairs offices that could be used as an additional bedroom if needed? Upstairs you will find a large open space perfect for your game room or a pool table. The owner's suite is spacious and bath has a separate walk-in shower and garden tub. Be ready to find yourself going for a swim in your own pool or relaxing in the heated spa! Located close to shopping, easy highway access plus no CDD fees, this home checks all the boxes.
Location
State FL
County Duval
Community Glenlaurel Estates
Area 013-Beauclerc/Mandarin North
Direction From I295, Exit 3/Old St. Augustine Rd., turn Right onto Losco Rd. Travel approx. 2 miles then turn Right onto Glenlaurel Estates Drive.
Interior
Interior Features Breakfast Bar, Entrance Foyer, Kitchen Island, Primary Bathroom -Tub with Separate Shower, Walk-In Closet(s)
Heating Central, Heat Pump
Cooling Central Air
Flooring Tile
Exterior
Parking Features Attached, Garage
Garage Spaces 2.0
Fence Back Yard, Vinyl
Pool In Ground, Screen Enclosure
Roof Type Shingle
Porch Porch, Screened
Total Parking Spaces 2
Private Pool No
Building
Sewer Public Sewer
Water Public
Architectural Style Contemporary
Structure Type Stucco
New Construction No
Others
Tax ID 1565751090
Acceptable Financing Cash, Conventional, FHA, VA Loan
Listing Terms Cash, Conventional, FHA, VA Loan
Read Less
Want to know what your home might be worth? Contact us for a FREE valuation!

Our team is ready to help you sell your home for the highest possible price ASAP






