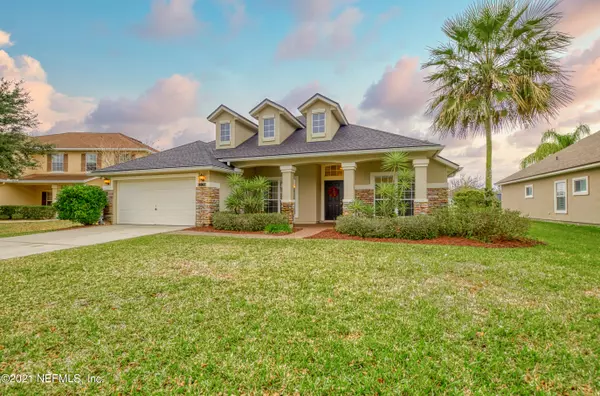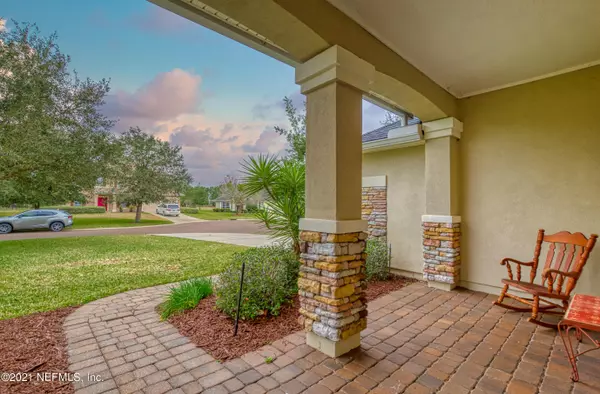$380,000
$380,000
For more information regarding the value of a property, please contact us for a free consultation.
1508 REMINI CT St Augustine, FL 32092
4 Beds
3 Baths
2,376 SqFt
Key Details
Sold Price $380,000
Property Type Single Family Home
Sub Type Single Family Residence
Listing Status Sold
Purchase Type For Sale
Square Footage 2,376 sqft
Price per Sqft $159
Subdivision Murabella
MLS Listing ID 1094638
Sold Date 03/31/21
Style Ranch
Bedrooms 4
Full Baths 3
HOA Fees $5/ann
HOA Y/N Yes
Originating Board realMLS (Northeast Florida Multiple Listing Service)
Year Built 2006
Property Description
Did someone say pond views AND cul de sac? Cue ALL the heart eyes and see this immaculate abode before it's too late! Murabella's newest beauty on the block is absolute perfection from its prime location, gorgeous exterior stacked stone, pavered front porch, massive driveway, and pristine landscaping. From the moment you arrive you'll be in absolute awe! Step inside and you'll be greeted immediately with natural light, high ceilings, wood bamboo flooring throughout, gorgeous columns boasting your grand entryway and SO much more. Two excellent spaces up front offer so many options, formal dining room, formal living, private office, play room, or any flex space your Pinterest board can think of. Continue on to your massive living space complete with a gorgeous tiled, wood burning fireplace, private backyard views, and everyone's favorite open kitchen overlooking it all. Boasting white cabs, large wrap around breakfast bar for extra seating, black SS appliances, oversized walk in pantry, and tons of cabinet and counter space with as much storage as you can imagine, this is the kitchen you've been looking for. Breakfast nook is plenty big for a large table! Master bedroom is completely separate, boasting vaulted tray ceiling, gorgeous backyard views, two large walk in closets and fully updated ensuite to die for! MUST see! From a newly upgraded walk in shower with frameless entry and gorgeous tile, separated his and hers vanities and garden tub with tile surround, you'll be unpacking your bathroom decor in your head. True bedroom splits offer two guest rooms in their own wing, connected with a jack and jill bathroom, separate sinks and a shower/tub combo. Additional guest bedroom and full bath is tucked away in it's own corner for your favorite out of town guests to have their own privacy. Step out back through your oversized sliding glass doors into your entertainers dream lanai! Not only is your view totally serene and private, but your patio has been extended with pavers for added living space, with a large portion screened in. Your morning coffee spot has never felt better! Don't forget about the incredible amenities Murabella has to offer, from a gorgeous community pool, incredible waterslide, pristine clubhouse, basketball courts, lighted tennis courts, baseball field, playground, and SO much more. Ask me about the new High School coming in 2021, also! It doesn't need to be said, but this stunner is NOT here to stay!
Location
State FL
County St. Johns
Community Murabella
Area 308-World Golf Village Area-Sw
Direction From I-95 S, take 9 Mile Rd/International Golf Pkwy. Continue on Pacetti Rd. L on E Positano Ave. At traffic circle, take 1st exit. Continue on Porta Rosa Cir. R on Riva Del Garda Way. R on Remini Ct.
Interior
Interior Features Breakfast Bar, Eat-in Kitchen, Entrance Foyer, Pantry, Primary Bathroom -Tub with Separate Shower, Split Bedrooms, Vaulted Ceiling(s), Walk-In Closet(s)
Heating Central
Cooling Central Air
Flooring Carpet, Tile, Wood
Fireplaces Number 1
Fireplaces Type Wood Burning, Other
Fireplace Yes
Exterior
Garage Attached, Garage, Garage Door Opener
Garage Spaces 2.0
Pool Community, None
Amenities Available Basketball Court, Clubhouse, Fitness Center, Playground, Tennis Court(s), Trash
Waterfront No
Waterfront Description Pond
View Water
Roof Type Shingle
Porch Front Porch, Patio, Porch, Screened
Total Parking Spaces 2
Private Pool No
Building
Lot Description Cul-De-Sac, Sprinklers In Front, Sprinklers In Rear
Sewer Public Sewer
Water Public
Architectural Style Ranch
Structure Type Frame,Stucco
New Construction No
Schools
Elementary Schools Mill Creek Academy
Middle Schools Pacetti Bay
High Schools Allen D. Nease
Others
HOA Name Vesta Property Serv
Tax ID 0286854120
Security Features Smoke Detector(s)
Acceptable Financing Cash, Conventional, FHA, VA Loan
Listing Terms Cash, Conventional, FHA, VA Loan
Read Less
Want to know what your home might be worth? Contact us for a FREE valuation!

Our team is ready to help you sell your home for the highest possible price ASAP
Bought with DAVIDSON REALTY, INC.






