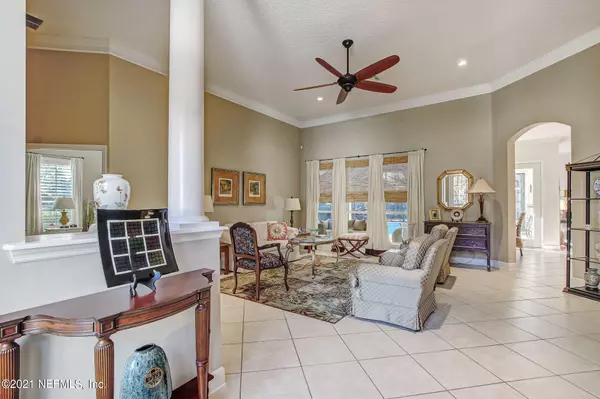$629,000
$629,000
For more information regarding the value of a property, please contact us for a free consultation.
85044 SAG HARBOR CT Fernandina Beach, FL 32034
4 Beds
3 Baths
3,266 SqFt
Key Details
Sold Price $629,000
Property Type Single Family Home
Sub Type Single Family Residence
Listing Status Sold
Purchase Type For Sale
Square Footage 3,266 sqft
Price per Sqft $192
Subdivision North Hampton
MLS Listing ID 1095674
Sold Date 04/27/21
Bedrooms 4
Full Baths 3
HOA Fees $92
HOA Y/N Yes
Originating Board realMLS (Northeast Florida Multiple Listing Service)
Year Built 2003
Lot Dimensions 90x205x96x232
Property Description
MARQUIS HOME in SOUGHT-AFTER North Hampton. The cul-de-sac lot, WONDERFUL PRIVACY and superb arrangement of space all hallmark this IMPECCABLE property. Features glass double-door entry, STACKED STONE FACADE, wood flooring in office, Plantation Shutters, crown molding, heated and screened SALTWATER POOL with spa and paver surround, exterior entertainment space and LUSH LARGE REAR YARD fronting preservation. Master suite boasts his and her closets, LUXURY BATH, and French doors to lanai. Large kitchen with 42'' upper maple cabinets, solid surface counters has an ISLAND and is open to the inviting family room, plus a mitered glass window from breakfast nook to lanai. Ideal for the empty nester seeking getaway space or a family.
Location
State FL
County Nassau
Community North Hampton
Area 472-Oneil/Nassaville/Holly Point
Direction A1A to Amelia Concourse, Right into North Hampton Community, Right on Shinnecock Hills, Right on Sag Harbor Court, home on your left.
Interior
Interior Features Breakfast Nook, Built-in Features, Entrance Foyer, Kitchen Island, Primary Bathroom -Tub with Separate Shower, Split Bedrooms, Walk-In Closet(s)
Heating Central
Cooling Central Air
Flooring Carpet, Tile, Wood
Fireplaces Number 1
Fireplaces Type Other
Fireplace Yes
Exterior
Parking Features Attached, Garage, Garage Door Opener
Garage Spaces 3.0
Pool Community, Private, In Ground, Heated, Other, Salt Water, Screen Enclosure
Utilities Available Cable Connected
Amenities Available Basketball Court, Clubhouse, Golf Course, Jogging Path, Playground, RV/Boat Storage, Tennis Court(s)
View Protected Preserve
Roof Type Shingle
Porch Porch, Screened
Total Parking Spaces 3
Private Pool No
Building
Lot Description Cul-De-Sac
Sewer Public Sewer
Water Public
Structure Type Frame,Stucco
New Construction No
Schools
Elementary Schools Yulee
Middle Schools Yulee
High Schools Yulee
Others
HOA Name Amelia Island Mgmt
Tax ID 122N27146001840000
Security Features Security System Owned
Acceptable Financing Cash, Conventional, FHA, VA Loan
Listing Terms Cash, Conventional, FHA, VA Loan
Read Less
Want to know what your home might be worth? Contact us for a FREE valuation!

Our team is ready to help you sell your home for the highest possible price ASAP
Bought with WATSON REALTY CORP






