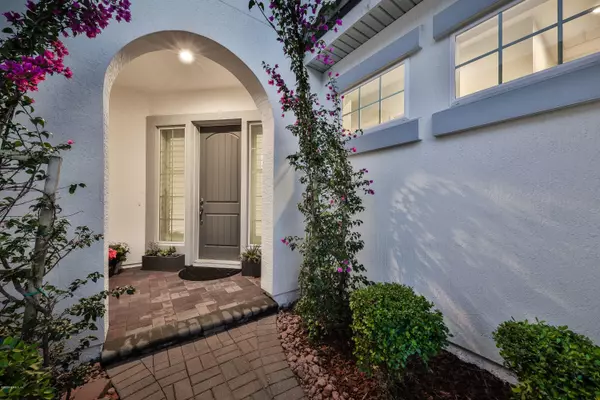$755,000
$750,000
0.7%For more information regarding the value of a property, please contact us for a free consultation.
3085 DANUBE CT Jacksonville, FL 32246
4 Beds
4 Baths
2,755 SqFt
Key Details
Sold Price $755,000
Property Type Single Family Home
Sub Type Single Family Residence
Listing Status Sold
Purchase Type For Sale
Square Footage 2,755 sqft
Price per Sqft $274
Subdivision Tamaya
MLS Listing ID 1083210
Sold Date 12/23/20
Style Ranch
Bedrooms 4
Full Baths 2
Half Baths 2
HOA Fees $7/ann
HOA Y/N Yes
Originating Board realMLS (Northeast Florida Multiple Listing Service)
Year Built 2015
Property Description
First showings 11/19 with OPEN HOUSE on 11/22 from 11-3pm.
Welcome to this stunning pool home in the gated neighborhood of Tamaya. Located on a cul-de-sac lot, backing up to a preserve, this home was built with entertaining in mind. With 4 Bedrooms, 2 Full Baths and 2 Half baths, this open concept home is upgraded to the highest standards. Boasting a wide open living space opening out onto a backyard oasis, you will feel like you are on vacation every day. The pool area features a large Sun Shelf, spa, LED lighting, swim up bar area, fire and water features and an outdoor shower. Outside you will also find the fire pit and Zen area perfect for your morning coffee or an evening cocktail. Added inside features include the spa like master bath with a four head shower and heated spa seating, Icynene insulated attic, heated and cooled workshop/craftroom in the garage, additional storage galore, generator pre-wire and gas plumbed generator pad, and whole house filtration system. "Between the city and the sea", Tamaya is conveniently located close to everything that Jacksonville has to offer. Neighborhood amenities include resort style pool with two story water slide, a well appointed fitness center, tennis courts and clubhouse.
Location
State FL
County Duval
Community Tamaya
Area 025-Intracoastal West-North Of Beach Blvd
Direction From Beach Blvd heading east, turn left on Tamaya Blvd, turn right on Heritage Blvd, first right on roundabout onto Danube, home is at the end of the street on the left hand side of the cul de sac.
Interior
Interior Features Primary Downstairs, Split Bedrooms
Heating Central
Cooling Central Air
Exterior
Garage Spaces 2.0
Pool In Ground
Utilities Available Natural Gas Available
Amenities Available Clubhouse, Fitness Center, Playground, Tennis Court(s)
Porch Patio, Screened
Total Parking Spaces 2
Private Pool No
Building
Lot Description Cul-De-Sac, Sprinklers In Front, Sprinklers In Rear
Sewer Public Sewer
Water Public
Architectural Style Ranch
Structure Type Frame,Stucco
New Construction No
Others
HOA Name Leland Management
Tax ID 1670661515
Acceptable Financing Cash, Conventional, FHA, VA Loan
Listing Terms Cash, Conventional, FHA, VA Loan
Read Less
Want to know what your home might be worth? Contact us for a FREE valuation!

Our team is ready to help you sell your home for the highest possible price ASAP
Bought with HOVER GIRL PROPERTIES






