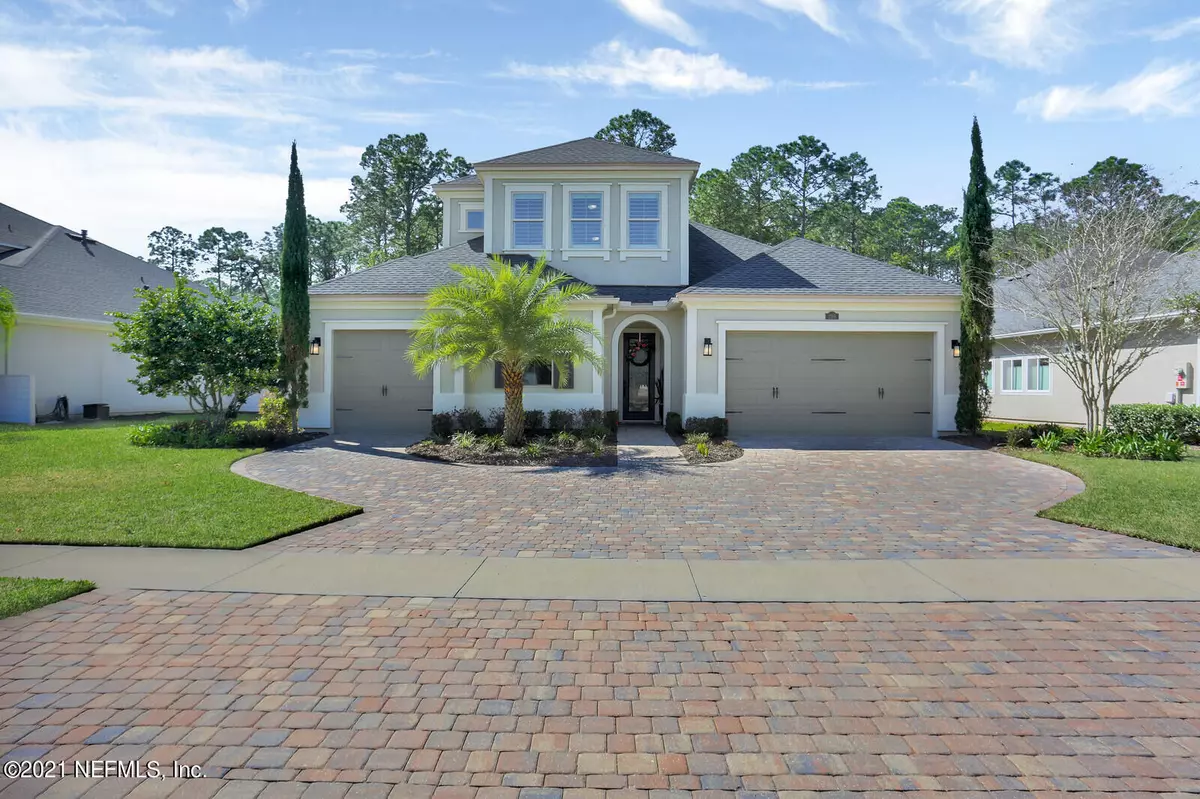$750,000
$750,000
For more information regarding the value of a property, please contact us for a free consultation.
299 EAGLE ROCK DR Ponte Vedra, FL 32081
5 Beds
4 Baths
3,296 SqFt
Key Details
Sold Price $750,000
Property Type Single Family Home
Sub Type Single Family Residence
Listing Status Sold
Purchase Type For Sale
Square Footage 3,296 sqft
Price per Sqft $227
Subdivision Twenty Mile Village
MLS Listing ID 1095290
Sold Date 04/15/21
Bedrooms 5
Full Baths 4
HOA Fees $45/ann
HOA Y/N Yes
Originating Board realMLS (Northeast Florida Multiple Listing Service)
Year Built 2015
Property Description
From the enhanced coastal window casing, to the designer light fixtures, to the custom woodwork details throughout, you'll appreciate how upgraded & unique this home is! Step inside the foyer and look straight to the great room, completed by a wall of windows. What a gorgeous preserve view! The wood floors throughout the entire first floor (yes, even in the secondary bedrooms) make such a seamless transition and truly tie the spaces together. The primary suite features both a super shower and soaking tub, with marble countertops. The gourmet kitchen is stunning: the board and batten wrapped island, a deep farmhouse sink, and a marble backsplash really set it apart. Finally, check out the fully fenced, huge backyard: a blank canvas ready to be design into a dream oasis! Welcome to Nocatee!
Location
State FL
County St. Johns
Community Twenty Mile Village
Area 271-Nocatee North
Direction North on Crosswater parkway/Valley Ridge Parkway. Right on 20 mile road. Left on Oak Canopy. Left on Southern Oak. Left on Eagle Rock. Home on left.
Interior
Interior Features Entrance Foyer, In-Law Floorplan, Kitchen Island, Pantry, Primary Bathroom -Tub with Separate Shower, Primary Downstairs, Split Bedrooms, Walk-In Closet(s)
Heating Central
Cooling Central Air
Flooring Wood
Exterior
Garage Additional Parking, Attached, Garage
Garage Spaces 3.0
Fence Back Yard, Wrought Iron
Pool Community
Amenities Available Basketball Court, Playground
Waterfront No
Roof Type Shingle
Porch Patio
Total Parking Spaces 3
Private Pool No
Building
Water Public
Structure Type Stucco
New Construction No
Schools
Elementary Schools Palm Valley Academy
Middle Schools Palm Valley Academy
High Schools Allen D. Nease
Others
Tax ID 0680571060
Security Features Security System Owned
Acceptable Financing Cash, Conventional, FHA, VA Loan
Listing Terms Cash, Conventional, FHA, VA Loan
Read Less
Want to know what your home might be worth? Contact us for a FREE valuation!

Our team is ready to help you sell your home for the highest possible price ASAP
Bought with KELLER WILLIAMS REALTY ATLANTIC PARTNERS SOUTHSIDE






