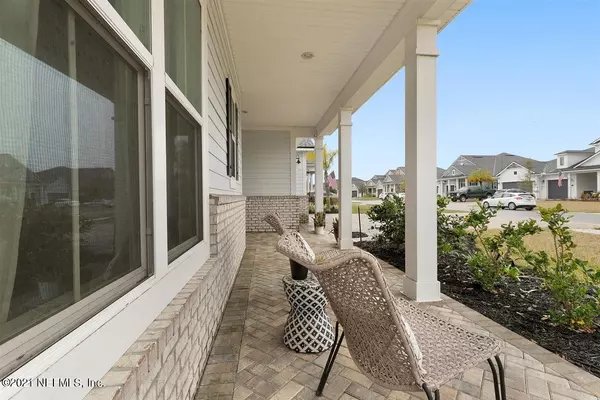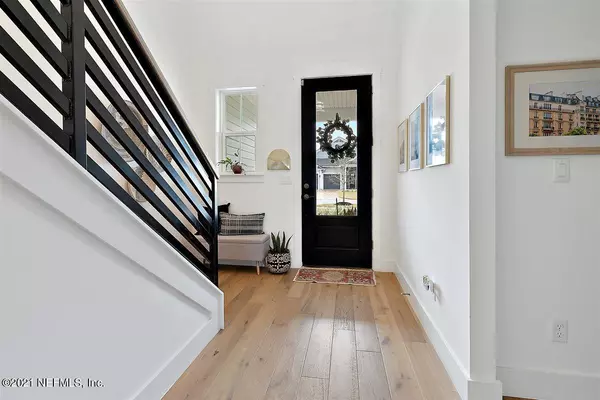$680,000
$680,000
For more information regarding the value of a property, please contact us for a free consultation.
163 SEAHILL DR St Augustine, FL 32092
4 Beds
4 Baths
3,624 SqFt
Key Details
Sold Price $680,000
Property Type Single Family Home
Sub Type Single Family Residence
Listing Status Sold
Purchase Type For Sale
Square Footage 3,624 sqft
Price per Sqft $187
Subdivision Shearwater
MLS Listing ID 1096693
Sold Date 05/12/21
Style Traditional
Bedrooms 4
Full Baths 3
Half Baths 1
HOA Fees $18/ann
HOA Y/N Yes
Originating Board realMLS (Northeast Florida Multiple Listing Service)
Year Built 2019
Property Description
Immaculate 4-bedroom, 3.5-bathroom Mastercraft Builders ''Egret'' model features 3,600+ luxurious square feet of bright, natural light. High-end finishes abound including gorgeous tile work, wood floors & large glass door wall in the family room leads to a spacious privacy fenced backyard. Brick, gas fireplace adds perfect ambiance for any occasion. Gorgeous custom kitchen features quartz countertops, glorious cabinetry for days, custom light fixtures throughout. Computer nook features a custom quartz desk & built-in drawers w/farmhouse style sliding door. Spacious bedrooms & large master w/garden tub, glass walk in shower & marble floor. Impressively large second floor loft-life bonus room perfect for overnight guests, additional office space, art or fitness studio, private library
Location
State FL
County St. Johns
Community Shearwater
Area 304- 210 South
Direction From Old County Rd 210: Turn left onto Shearwater Parkway, left onto Seahill Drive.
Interior
Interior Features Breakfast Bar, Breakfast Nook, Entrance Foyer, Pantry, Primary Bathroom -Tub with Separate Shower, Primary Downstairs, Split Bedrooms, Walk-In Closet(s)
Heating Central
Cooling Central Air
Flooring Carpet, Wood
Fireplaces Number 1
Fireplaces Type Gas
Fireplace Yes
Laundry Electric Dryer Hookup, Washer Hookup
Exterior
Parking Features Attached, Garage
Garage Spaces 3.0
Pool Community
Utilities Available Natural Gas Available
Amenities Available Children's Pool, Clubhouse, Fitness Center, Jogging Path, Playground, Tennis Court(s)
Roof Type Shingle
Porch Covered, Front Porch, Patio
Total Parking Spaces 3
Private Pool No
Building
Water Public
Architectural Style Traditional
Structure Type Brick Veneer,Fiber Cement,Frame
New Construction No
Others
Tax ID 0100125320
Acceptable Financing Cash, Conventional, FHA, USDA Loan, VA Loan
Listing Terms Cash, Conventional, FHA, USDA Loan, VA Loan
Read Less
Want to know what your home might be worth? Contact us for a FREE valuation!

Our team is ready to help you sell your home for the highest possible price ASAP
Bought with COLDWELL BANKER VANGUARD REALTY






