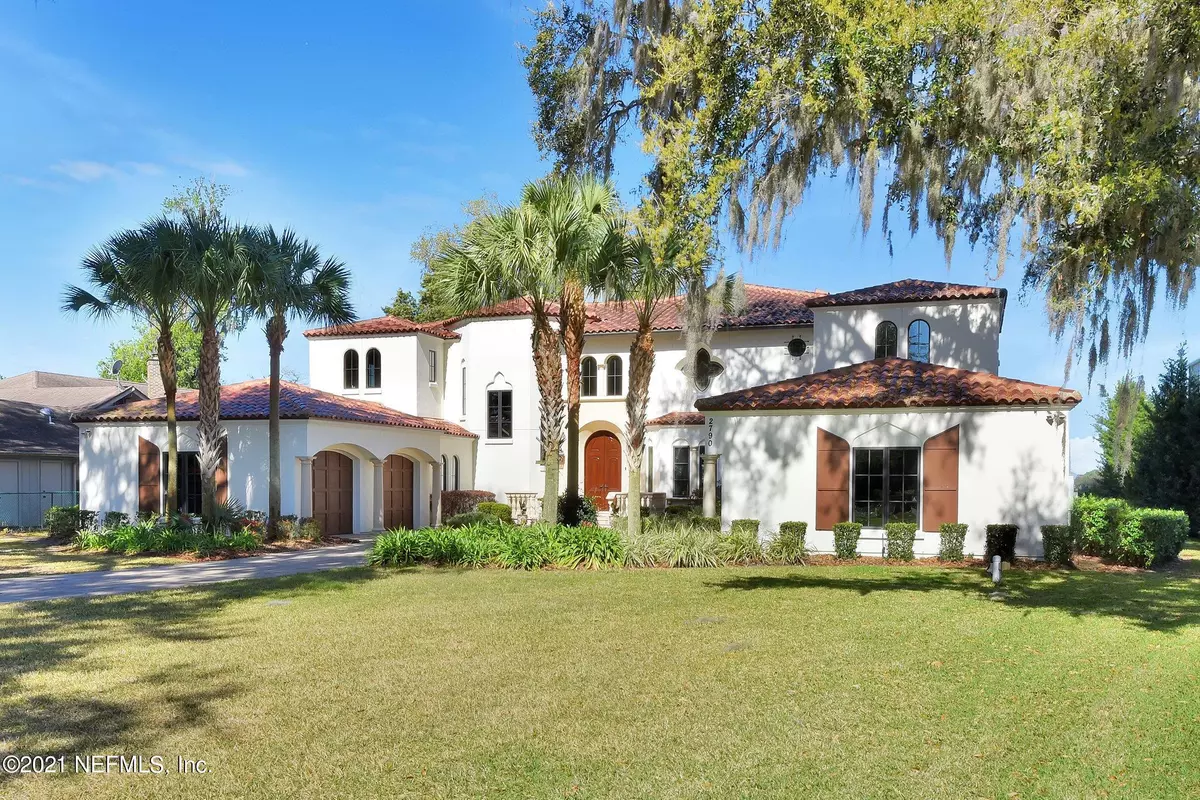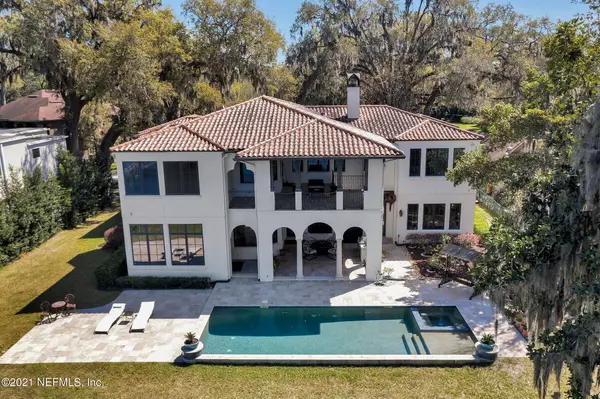$2,125,000
$2,299,000
7.6%For more information regarding the value of a property, please contact us for a free consultation.
2790 SYLVAN ESTATES CT Jacksonville, FL 32257
5 Beds
7 Baths
6,477 SqFt
Key Details
Sold Price $2,125,000
Property Type Single Family Home
Sub Type Single Family Residence
Listing Status Sold
Purchase Type For Sale
Square Footage 6,477 sqft
Price per Sqft $328
Subdivision Sylvan Bluff
MLS Listing ID 1099739
Sold Date 09/03/21
Bedrooms 5
Full Baths 5
Half Baths 2
HOA Fees $5/ann
HOA Y/N Yes
Originating Board realMLS (Northeast Florida Multiple Listing Service)
Year Built 2011
Lot Dimensions 110 X 432
Property Description
Exceptional custom-built riverfront estate on the bluffs of the St. John's River. Exquisite interior finishes & superior craftsmanship by Lendry homes for the discerning buyer who desires luxury, comfort and convenience. Grand 2-story entryway w/ vaulted wood & beam ceiling detail, custom tile inlay on floor & stairs with expansive staircase w/ iron railing and balcony. Gourmet eat-in kitchen w/ large island, Thermador appliances, & built- in espresso machine. Two master suites w/ expansive river views, walk-in closets & spa baths. En-suite bathroom in every bedroom. Swimming pool & spa, 2 covered patios overlooking the river. Theater room, 12' ceilings, pre-designed elevator shaft, smart-panel, seamless gutters, laundry room on both floor, cedar closets, 4 car garage and more.
Location
State FL
County Duval
Community Sylvan Bluff
Area 013-Beauclerc/Mandarin North
Direction From Scott Mill Rd, turn right on Sylvan Ln S to Sylvan lane W to Sylvan Estates Court.
Rooms
Other Rooms Outdoor Kitchen
Interior
Interior Features Breakfast Bar, Breakfast Nook, Built-in Features, Central Vacuum, Eat-in Kitchen, Entrance Foyer, Kitchen Island, Pantry, Primary Bathroom -Tub with Separate Shower, Vaulted Ceiling(s), Walk-In Closet(s), Wet Bar
Heating Central
Cooling Central Air
Flooring Marble, Tile, Wood
Fireplaces Number 1
Fireplaces Type Wood Burning
Fireplace Yes
Exterior
Exterior Feature Balcony
Parking Features Attached, Electric Vehicle Charging Station(s), Garage, Garage Door Opener
Garage Spaces 4.0
Pool In Ground, Gas Heat, Salt Water, Screen Enclosure
Utilities Available Cable Available, Cable Connected, Propane
Amenities Available Laundry
Waterfront Description Navigable Water,Ocean Front,River Front
View River
Porch Covered, Front Porch, Patio, Porch
Total Parking Spaces 4
Private Pool No
Building
Lot Description Sprinklers In Front, Sprinklers In Rear, Other
Sewer Private Sewer, Septic Tank
Water Private, Well
Structure Type Concrete,Stucco
New Construction No
Others
Tax ID 1588480005
Security Features Entry Phone/Intercom,Security System Owned,Smoke Detector(s)
Acceptable Financing Cash, Conventional, FHA, VA Loan
Listing Terms Cash, Conventional, FHA, VA Loan
Read Less
Want to know what your home might be worth? Contact us for a FREE valuation!

Our team is ready to help you sell your home for the highest possible price ASAP
Bought with INI REALTY






