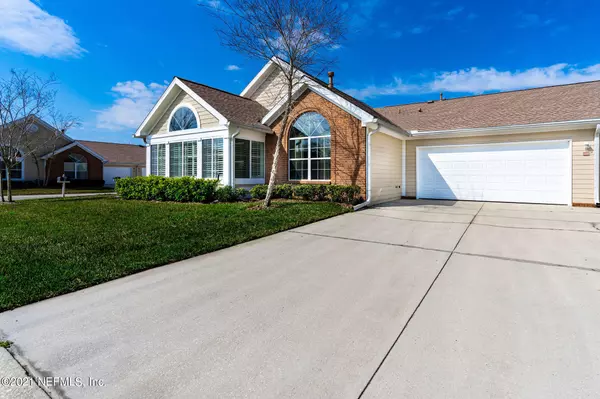$250,000
$260,000
3.8%For more information regarding the value of a property, please contact us for a free consultation.
4319 EDGEWATER CROSSING DR #6-2 Jacksonville, FL 32257
2 Beds
2 Baths
1,567 SqFt
Key Details
Sold Price $250,000
Property Type Condo
Sub Type Condominium
Listing Status Sold
Purchase Type For Sale
Square Footage 1,567 sqft
Price per Sqft $159
Subdivision Edgewater At Sunbeam
MLS Listing ID 1099221
Sold Date 05/06/21
Style Flat,Patio Home
Bedrooms 2
Full Baths 2
HOA Fees $265/mo
HOA Y/N Yes
Originating Board realMLS (Northeast Florida Multiple Listing Service)
Year Built 2006
Property Description
Meticulously kept one level condo in move-in ready condition in a quiet, gated community in the Mandarin area. Condominium amenities include community club house with pool, library and an exercise room- HOA maintains all exterior. The AC was newly installed in July of 2020, and the roof is only 3 years old! The spacious kitchen includes stainless steel appliances and overlooks the dining and living areas. The comfortable living room features surround sound and an electric fireplace, & the home also features an additional Florida Room with Plantation shutters on the surrounding windows which provide lots of natural light. The Owner's suite features organized-shelving in the walk in closet. Also, built in shelving in the 2 car garage. Schedule a private tour today! (some furniture for sale)
Location
State FL
County Duval
Community Edgewater At Sunbeam
Area 013-Beauclerc/Mandarin North
Direction From US-1 North, take a left onto Sunbeam Rd. Left onto Craven Rd. Right onto Edgewater Crossing Dr. Through gate, down to 4319 Edgewater Crossing on right side.
Interior
Interior Features Breakfast Bar, Pantry, Primary Bathroom - Tub with Shower, Primary Downstairs, Split Bedrooms, Walk-In Closet(s)
Heating Central, Electric
Cooling Central Air, Electric
Flooring Carpet, Tile
Fireplaces Number 1
Fireplaces Type Electric
Fireplace Yes
Laundry Electric Dryer Hookup, Washer Hookup
Exterior
Garage Attached, Garage, On Street
Garage Spaces 2.0
Pool Community
Amenities Available Clubhouse, Fitness Center, Maintenance Grounds, Management - Full Time, Trash
Waterfront No
Roof Type Shingle
Accessibility Accessible Common Area
Parking Type Attached, Garage, On Street
Total Parking Spaces 2
Private Pool No
Building
Lot Description Sprinklers In Front, Sprinklers In Rear
Sewer Public Sewer
Water Public
Architectural Style Flat, Patio Home
New Construction No
Others
HOA Fee Include Insurance,Maintenance Grounds,Pest Control
Tax ID 1490320146
Security Features Smoke Detector(s)
Acceptable Financing Cash, Conventional, FHA, VA Loan
Listing Terms Cash, Conventional, FHA, VA Loan
Read Less
Want to know what your home might be worth? Contact us for a FREE valuation!

Our team is ready to help you sell your home for the highest possible price ASAP
Bought with ENGEL & VOLKERS FIRST COAST






