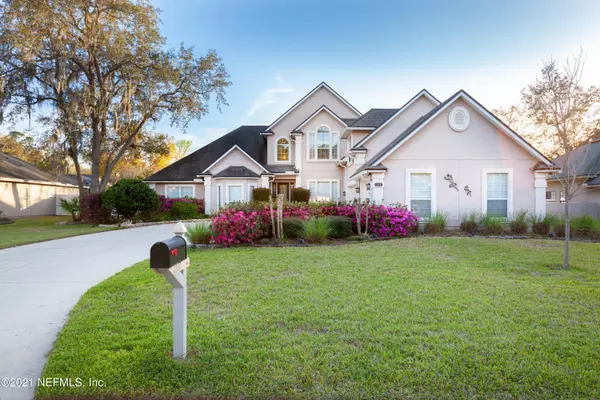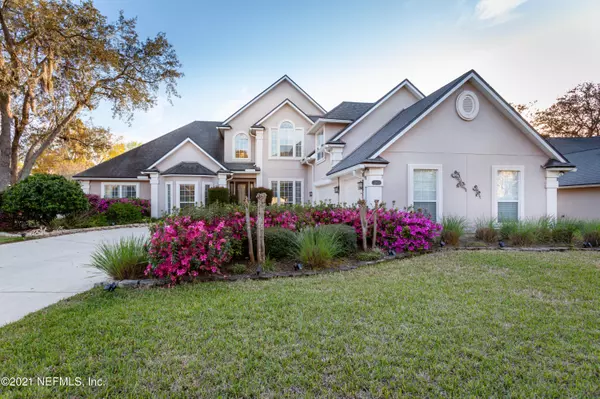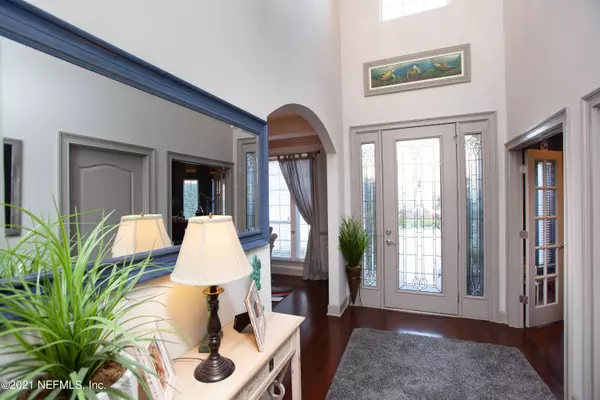$606,000
$589,900
2.7%For more information regarding the value of a property, please contact us for a free consultation.
1337 HONEYSUCKLE DR St Johns, FL 32259
5 Beds
4 Baths
3,153 SqFt
Key Details
Sold Price $606,000
Property Type Single Family Home
Sub Type Single Family Residence
Listing Status Sold
Purchase Type For Sale
Square Footage 3,153 sqft
Price per Sqft $192
Subdivision Julington Creek Plan
MLS Listing ID 1099482
Sold Date 04/29/21
Style Traditional
Bedrooms 5
Full Baths 3
Half Baths 1
HOA Fees $39/ann
HOA Y/N Yes
Originating Board realMLS (Northeast Florida Multiple Listing Service)
Year Built 2005
Property Description
Marvelous and Magnificent Home in St. Johns! Located in the highly coveted community of Julington Creek Plantation, end of a cul-de-sac, this mesmerizing 5BR/3.5BA, 3,153sqft home stuns with stately qualities and meticulous landscaping. Entering the abode, you discover an updated interior with an open floor plan, soaring two-story ceilings, crown molding, hardwood flooring, and a gorgeous kitchen featuring ample upgraded wood cabinetry ,under cabinet lighting in kitchen, center island, breakfast bar, walk- in pantry, built-in microwave, dishwasher, and an adjoining dining area, walk in attic with lots of storage. Organically flowing, Owner suite is on 1st floor, office/flex room with French doors, formal dining, the family room has a fireplace, vaulted ceilings, and idyllic views of the oasis backyard! Entertain during the summer in the fully enclosed backyard which includes a custom paver patio w/covered lanai, glistening swimming pool w/waterfall, firepit, and tons of tropical foliage. Reminiscent of Caribbean retreats, the outdoor space beckons memorable parties and holiday get-togethers. Bask in the privacy of the master bedroom, featuring two California walk-in closets, deep tray ceilings, and a glamorous master en suite w/soaking tub, separate shower, and double sinks. All additional bedrooms are generously sized with dedicated closets. For fun and relaxation, enjoy the community amenities of swimming pools w/slides, tennis courts, clubhouse, gym, café, and more! Other features: attached 3-car garage, laundry area, separate office w/French doors, tons of storage throughout, close to shopping, restaurants, and schools, and so much more! Call now for your private and exclusive tour!
Location
State FL
County St. Johns
Community Julington Creek Plan
Area 301-Julington Creek/Switzerland
Direction South on State Road 13, Left on Davis Pond Dr, (main entrance of Julington Creek Plantation), RIght on Dewberry Dr, Left on Spring Branch Drive, Right on Honeysuckle. Home on RIght.
Interior
Interior Features Breakfast Bar, Eat-in Kitchen, Entrance Foyer, Kitchen Island, Pantry, Primary Bathroom - Shower No Tub, Primary Downstairs, Split Bedrooms, Walk-In Closet(s)
Heating Central
Cooling Central Air
Flooring Carpet, Tile, Wood
Fireplaces Number 1
Fireplace Yes
Laundry Electric Dryer Hookup, Washer Hookup
Exterior
Garage Spaces 3.0
Fence Back Yard, Vinyl
Pool In Ground, Pool Sweep
Amenities Available Basketball Court, Golf Course, Jogging Path, Playground, Tennis Court(s)
Roof Type Shingle
Accessibility Accessible Common Area
Porch Covered, Patio
Total Parking Spaces 3
Private Pool No
Building
Lot Description Cul-De-Sac, Sprinklers In Front, Sprinklers In Rear
Sewer Public Sewer
Water Public
Architectural Style Traditional
Structure Type Stucco
New Construction No
Others
Tax ID 2491510100
Acceptable Financing Cash, Conventional, FHA, VA Loan
Listing Terms Cash, Conventional, FHA, VA Loan
Read Less
Want to know what your home might be worth? Contact us for a FREE valuation!

Our team is ready to help you sell your home for the highest possible price ASAP
Bought with RE/MAX SPECIALISTS






