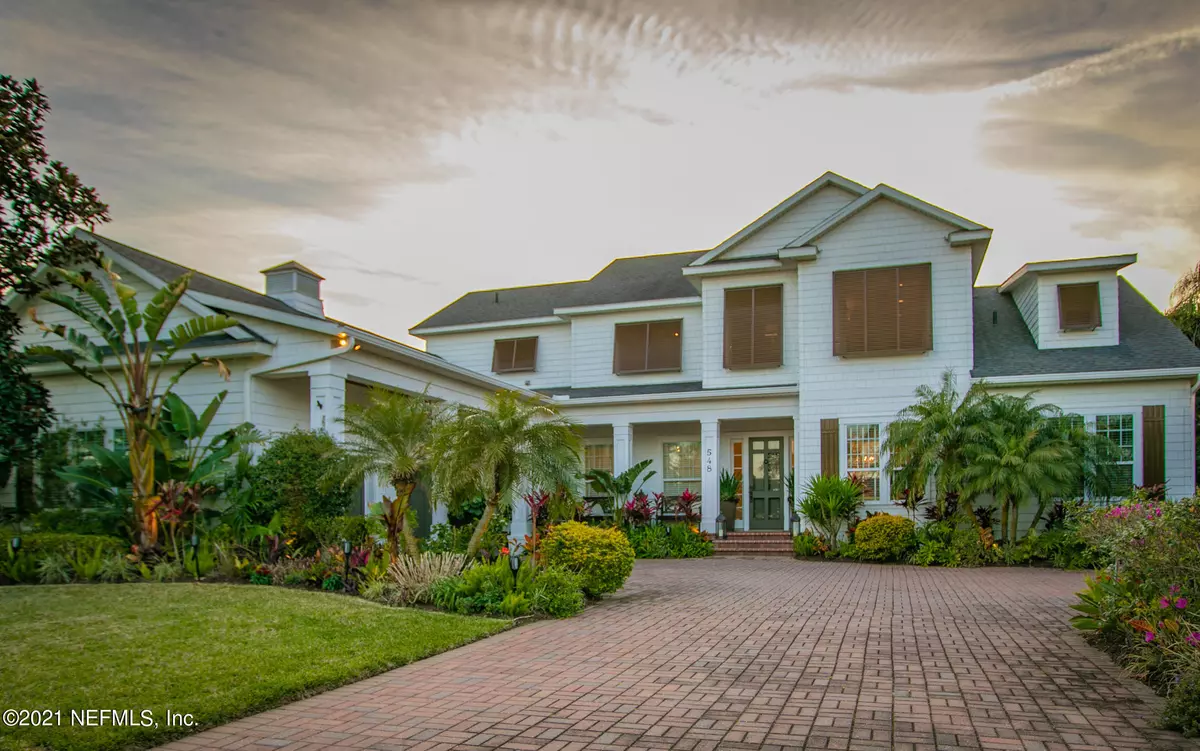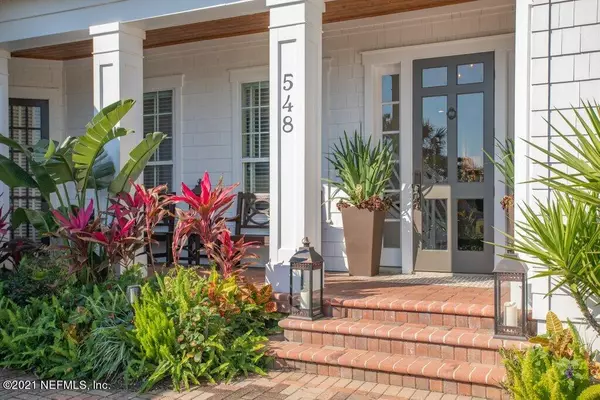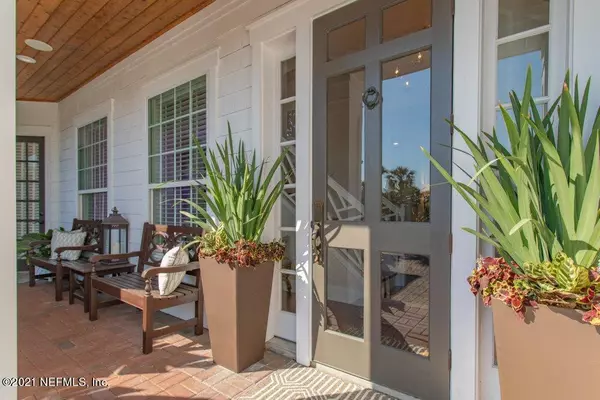$2,710,000
$2,825,000
4.1%For more information regarding the value of a property, please contact us for a free consultation.
548 LE MASTER DR Ponte Vedra Beach, FL 32082
4 Beds
5 Baths
4,134 SqFt
Key Details
Sold Price $2,710,000
Property Type Single Family Home
Sub Type Single Family Residence
Listing Status Sold
Purchase Type For Sale
Square Footage 4,134 sqft
Price per Sqft $655
Subdivision Old Ponte Vedra Bch
MLS Listing ID 1096993
Sold Date 05/18/21
Bedrooms 4
Full Baths 4
Half Baths 1
HOA Y/N No
Originating Board realMLS (Northeast Florida Multiple Listing Service)
Year Built 2005
Property Description
Classic Beauty in sought after Old Ponte Vedra. This one will WOW you! Fabulous floor plan with high, smooth ceilings & hand scraped maple floors thru-out. Formal living room with coffered ceilings and gas fireplace, formal dining room, casual den/TV room & private guest suite all on the first level overlooking private backyard oasis with waterfall pool and covered lanai. Stunning open kitchen with large prep island & breakfast room. Upstairs features 2 bedrooms each with private bathrooms. Generous master suite with sitting area, elegant bath and a master closet that is boutique worthy! Other features include: upstairs laundry room, walk up attic storage that can be converted to additional living space, walk-in pantry, whole house generator, separate golf cart garage, newer A/C systems.
Location
State FL
County St. Johns
Community Old Ponte Vedra Bch
Area 251-Ponte Vedra Beach-E Of A1A-N Of Corona Rd
Direction Heading south on A1A, East on Solano, Right on Le Master, home down on the right.
Interior
Interior Features Breakfast Bar, Eat-in Kitchen, Entrance Foyer, In-Law Floorplan, Kitchen Island, Pantry, Primary Bathroom -Tub with Separate Shower, Split Bedrooms, Walk-In Closet(s)
Heating Central
Cooling Central Air
Flooring Wood
Fireplaces Number 1
Fireplaces Type Gas, Other
Fireplace Yes
Laundry Electric Dryer Hookup, Washer Hookup
Exterior
Garage Spaces 2.0
Fence Back Yard
Pool In Ground
Amenities Available Laundry
Roof Type Shingle
Total Parking Spaces 2
Private Pool No
Building
Story 2
Water Public
Level or Stories 2
New Construction No
Others
Tax ID 0615690030
Acceptable Financing Cash, Conventional, VA Loan
Listing Terms Cash, Conventional, VA Loan
Read Less
Want to know what your home might be worth? Contact us for a FREE valuation!

Our team is ready to help you sell your home for the highest possible price ASAP
Bought with BERKSHIRE HATHAWAY HOMESERVICES FLORIDA NETWORK REALTY






