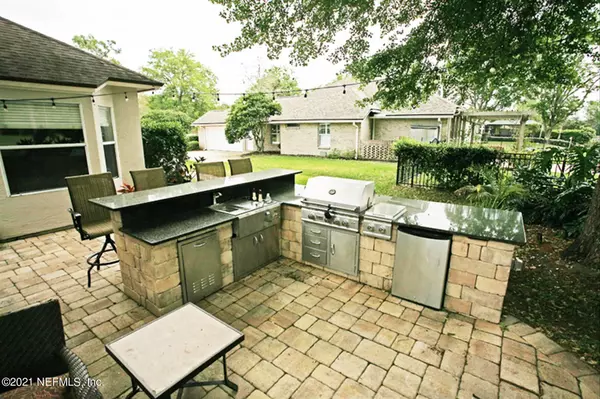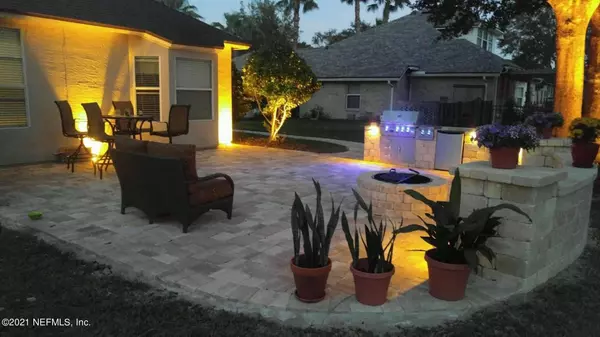$405,000
$399,000
1.5%For more information regarding the value of a property, please contact us for a free consultation.
133 EDGEWATER BRANCH DR St Johns, FL 32259
3 Beds
2 Baths
2,102 SqFt
Key Details
Sold Price $405,000
Property Type Single Family Home
Sub Type Single Family Residence
Listing Status Sold
Purchase Type For Sale
Square Footage 2,102 sqft
Price per Sqft $192
Subdivision Julington Creek Plan
MLS Listing ID 1102430
Sold Date 04/30/21
Style Ranch
Bedrooms 3
Full Baths 2
HOA Fees $37/ann
HOA Y/N Yes
Originating Board realMLS (Northeast Florida Multiple Listing Service)
Year Built 1996
Lot Dimensions 94x149x95x152
Property Description
Well cared for house with new flooring in kitchen, living room, dining room and kitchen eat-in area within last 3 years. Outdoor kitchen has to be seen to be believed with 36'' grill, stove top, water and sink, and refrigerator. L-shaped counter with raised bar overlooks the 11th hole of golf course. New kitchen appliances added within the last year include Bosch dishwasher, Cafe refrigerator and microwave. Lanai was expanded 2 years ago and now is 27 feet by 30 feet adding about 800 SF of living space. Outside patio with fire pit and stone sitting area is 29 feet by 37 feet for an additional 1073 SF.
Location
State FL
County St. Johns
Community Julington Creek Plan
Area 301-Julington Creek/Switzerland
Direction Traveling South on I95, take exit 333 for 9BS toward County Road 2209, take exit 6 toward Race Track Rd, merge onto W Peyton Pkwy, left on Race Track Rd, left on Durbin Creek Blvd, left on Edgewater
Rooms
Other Rooms Outdoor Kitchen
Interior
Interior Features Breakfast Bar, Eat-in Kitchen, Entrance Foyer, Kitchen Island, Primary Bathroom -Tub with Separate Shower, Primary Downstairs, Vaulted Ceiling(s), Walk-In Closet(s)
Heating Central
Cooling Central Air
Flooring Carpet, Tile, Wood
Fireplaces Type Wood Burning
Furnishings Unfurnished
Fireplace Yes
Exterior
Parking Features Attached, Garage
Garage Spaces 2.0
Pool Community
Utilities Available Cable Available
Amenities Available Basketball Court, Fitness Center, Golf Course, Laundry, Playground, Tennis Court(s)
View Water
Roof Type Shingle
Porch Covered, Patio, Screened
Total Parking Spaces 2
Private Pool No
Building
Lot Description Sprinklers In Front, Sprinklers In Rear
Sewer Public Sewer
Water Public
Architectural Style Ranch
Structure Type Frame,Stucco
New Construction No
Schools
Elementary Schools Julington Creek
Middle Schools Fruit Cove
High Schools Creekside
Others
Tax ID 2490230090
Security Features Smoke Detector(s)
Acceptable Financing Cash, Conventional, FHA, VA Loan
Listing Terms Cash, Conventional, FHA, VA Loan
Read Less
Want to know what your home might be worth? Contact us for a FREE valuation!

Our team is ready to help you sell your home for the highest possible price ASAP
Bought with WATSON REALTY CORP






